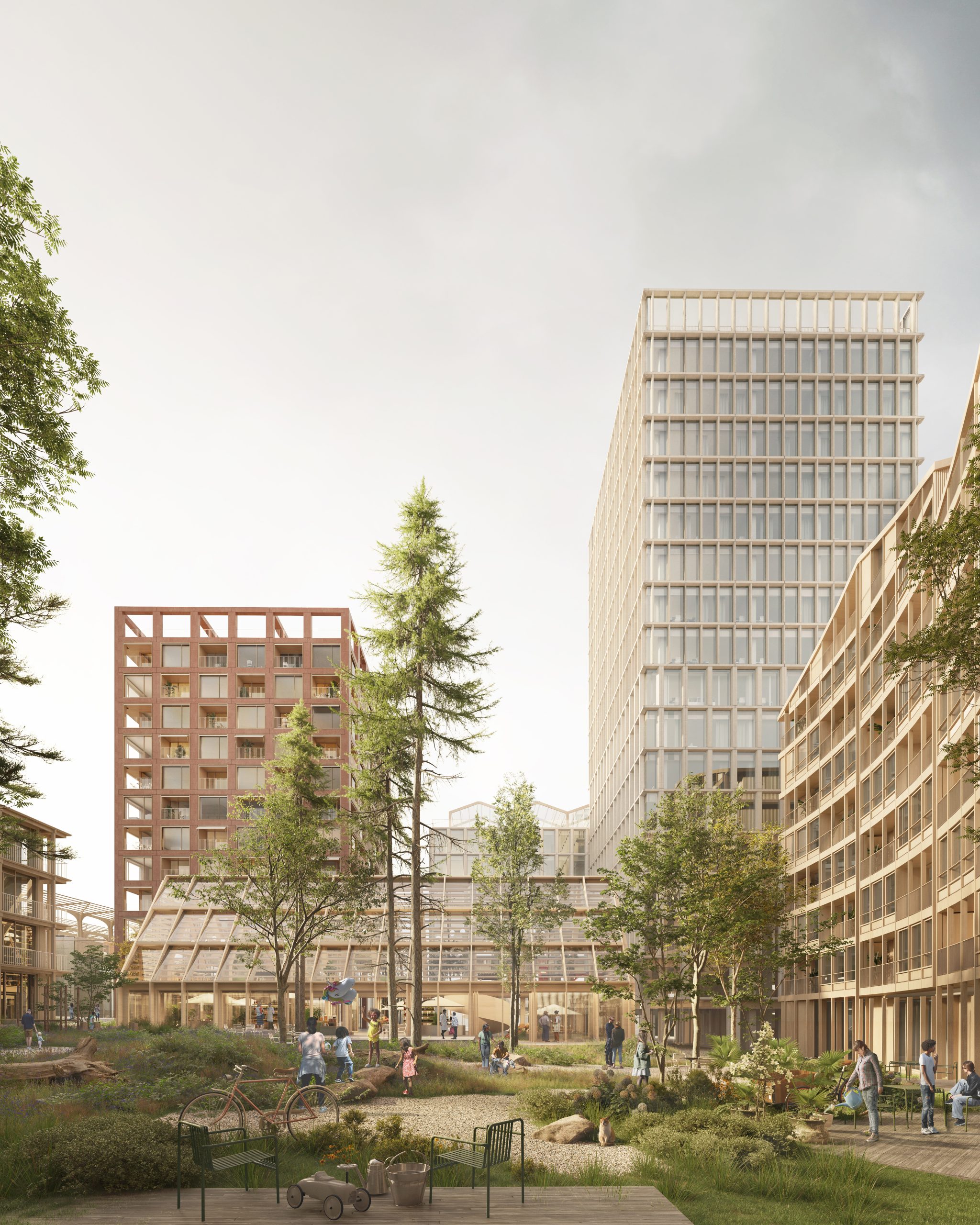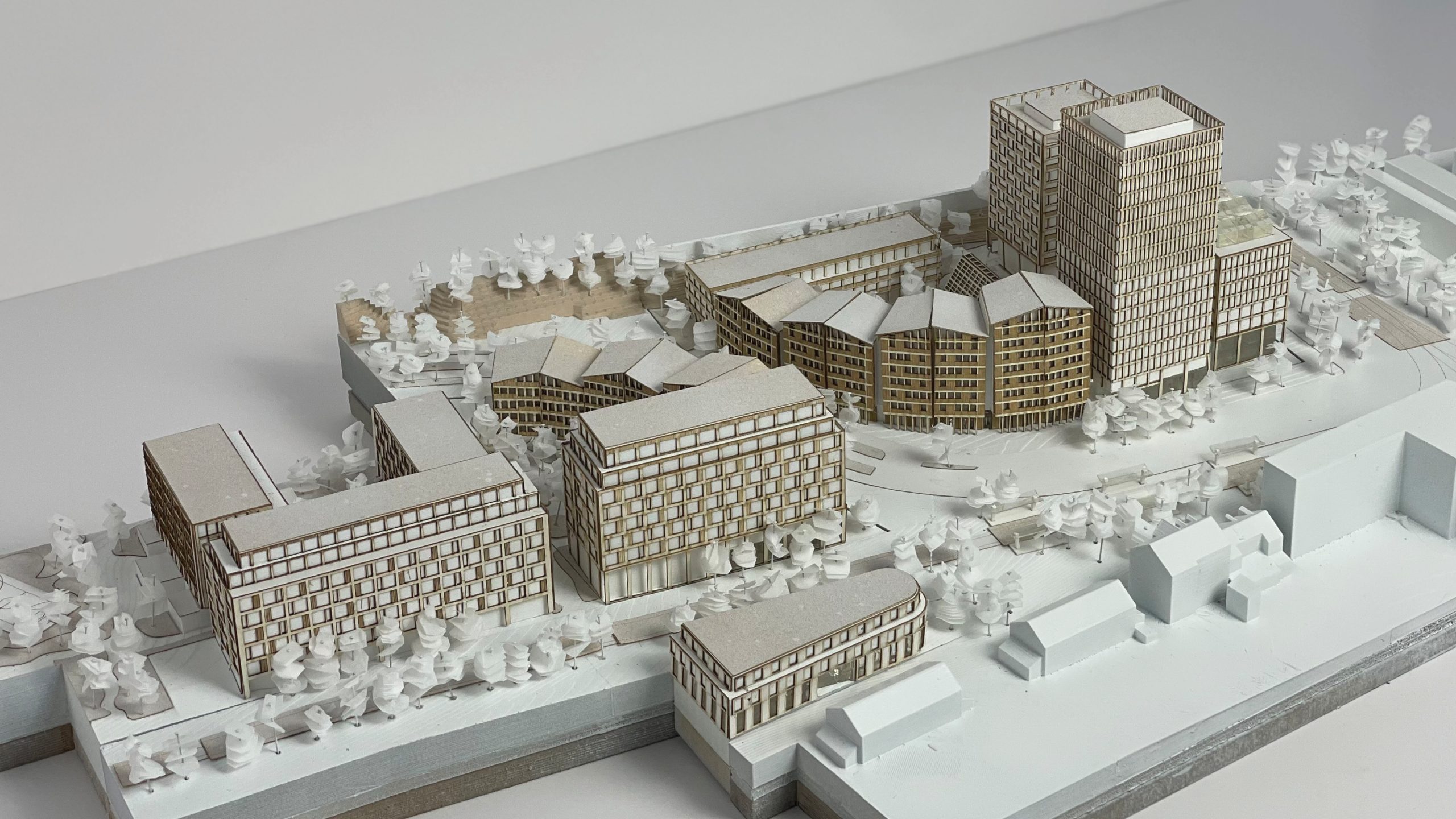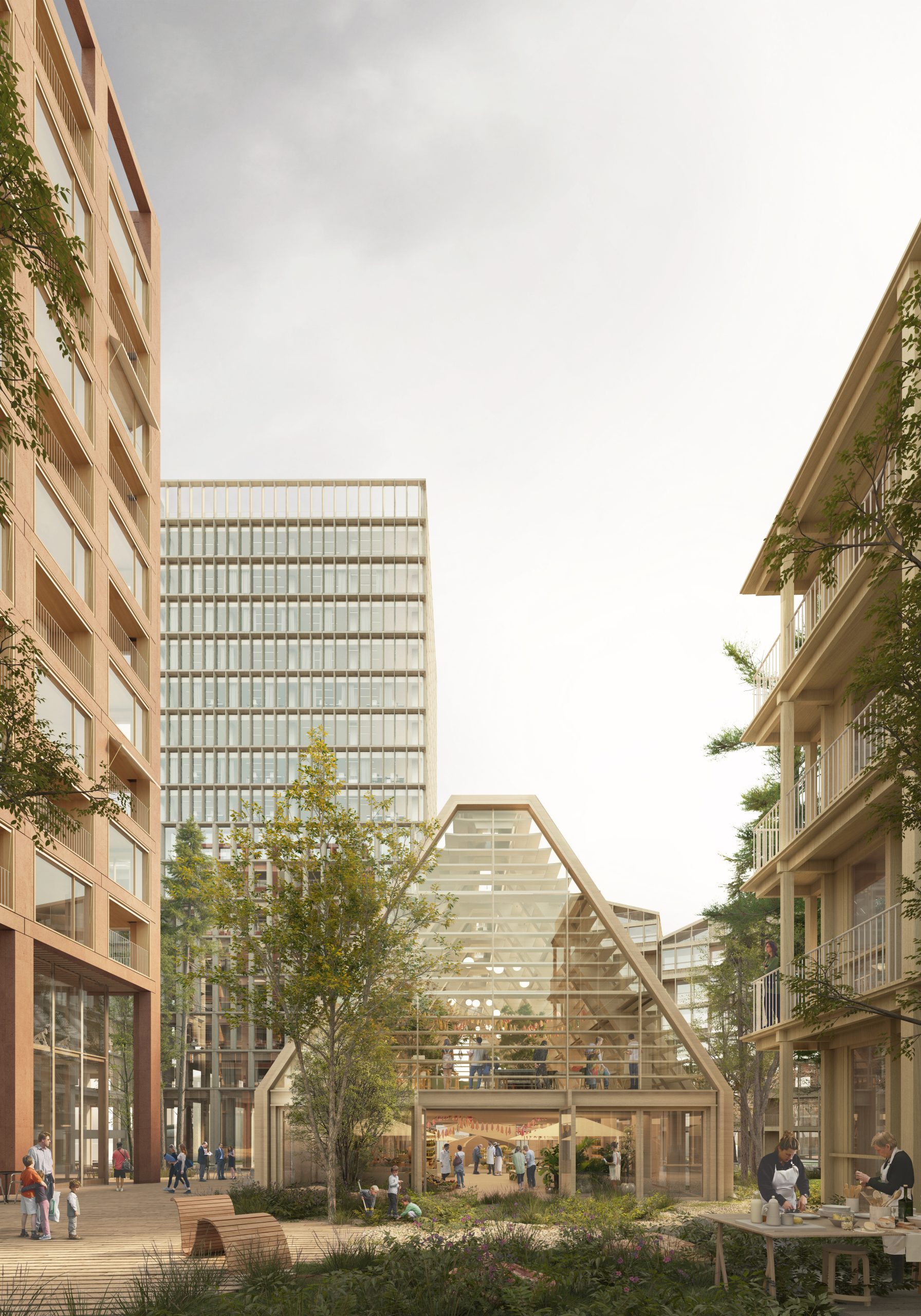New Neighbourhood in Hollerich, Luxembourg, by SHL

Billboard
Skyscrapper
Halfpage
SHL architects have won the competition to develop NEI HOLLERICH, a new neighbourhood in the city of Luxembourg, together with Luxembourg-based architecture and planning office assar. The winning proposal envisions an area that is shaped by the city’s unique topography and the distinctive location of the district. It will merge multiple functions to offer a rich and welcoming environment that facilitates living, working, and accessing basic needs within a 15-minute walk or bike ride from every home. The project is funded by the city’s Fonds de Compensation.
Merging city and nature
The new Hollerich neighbourhood will have a strong sense of identity, according to the winning proposal. The architects want to emphasise community, cultural richness, social cohesion, and well-being. Over an area of 33,000 m², SHL architects together with assar architects and 1:1 Landscape Architects will create a neighbourhood with hybrid mixed-use, retail, office, and residential areas.
With a location on the edge between urban and nature, NEI HOLLERICH will merge the cityscape and the landscape. Natural elements from the surrounding area, which has over centuries been shaped by the Alzette and Pétrusse rivers and their deep, rocky valleys, will be part of the new neighbourhood. This way, the area will strengthen biodiversity and connect existing corridors that will result in a more resilient neighbourhood. Already, the unique cityscape of Luxembourg is a blend of green corridors with urban infrastructure.
The site will constitute a new urban node that connects the upper neighbourhoods of the modern Kirchberg in the north-east, passes through the historical centre, and leads to the southwest district of the Cloche d’Or. The convergence of various transportation routes and movements benefits the development so that ultimately, it will be a gateway to the city as well as a vital connector for local neighbourhoods.

A city gateway function
This city gateway function will be enhanced by a new tower, positioned at Place d’Esch, that will serve as a landmark and a gateway to the city. Different scales and expressions of buildings will foster a clear identity for the new neighbourhood in Hollerich. And a new station will further serve to make NEI HOLLERICH a gateway to Luxembourg City, easing the pressure on the central train station and offering public transport. The vision of SHL architects is for the neighbourhood to be a buzzing urban destination as well as a transit point with a distinctly urban character, while bordering a major green corridor.
The new Hollerich railway station will be a transport hub at the junction of two new tram lines. One of them will link to Luxembourg’s central station. It is set to be completed by 2033. The other one will run along the route d’Esch, although planning is still in process. In addition, the new station – located some 300 metres from the current rail stop – will be able to accommodate nine trains an hour, some of which will arrive from Belgium.
In the 15-minute neighbourhood in Hollerich, public transport and soft mobility will take centre stage. The main pedestrian avenue will be the primary link to the station area, connecting Avenue De Liberté and the historic city. Place D’Esch and the boulevard will become new connectors to the city, while the boulevard alongside the rail tracks delineates the urban edge. There will be a significant green corridor linking Drosbech in the east and Zéisséngerbaach in the west.

Less is more
The new neighbourhood will be integrated into the existing urban fabric and complement existing functions with new programmes to truly create a 15-minute city. Architects want to balance the duality of a bustling transit hub for commuters and a tranquil residential enclave by providing a series of well-defined public areas along the main pathways of the site. Following a hierarchical arrangement, spaces will transition from highly public zones around the station area to green courtyards nestled within the residential districts.
In addition, the new Hollerich neighbourhood in Luxembourg will follow a “less is more” approach to prioritise energy efficiency and resilience to future environmental changes. It minimises unnecessary construction and employs passive strategies to lower energy demands. Resource circularity through energy, water, and waste reuse will mitigate the life cycle impact of the structures. This means including materials like timber and upcycled cladding.

Modular construction for potential future conversions
To allow for future adaptation, NEI HOLLERICH will have spaces for solar energy production. Its pocket parks will help to lower temperatures and provide ample shade during summer. The winning design also prioritises flexibility and adaptability, for example through easily adaptable floorplates that minimise construction and accommodate changing lifestyles and work patterns.
Simple, repeated modules characterise the building layout of the new neighbourhood. Through this modular approach, prefabrication will be possible, which reduces costs and construction time. Office buildings will be strategically positioned throughout the neighbourhood with provisions for individual entrances to accommodate multi-tenant-configurations. Both office and residential buildings are designed with the potential for future conversion between the two uses.
The transformation of Hollerich will take place over the next two decades. In the end, the new neighbourhood will have more residential and commercial buildings as well as a crèche for children. Together with the Portes de Hollerich project, either side of the route d’Esch in Luxembourg will see between 5,200 and 7,200 new homes constructed.
Read more: Urban green spaces have great cooling power for cities.











