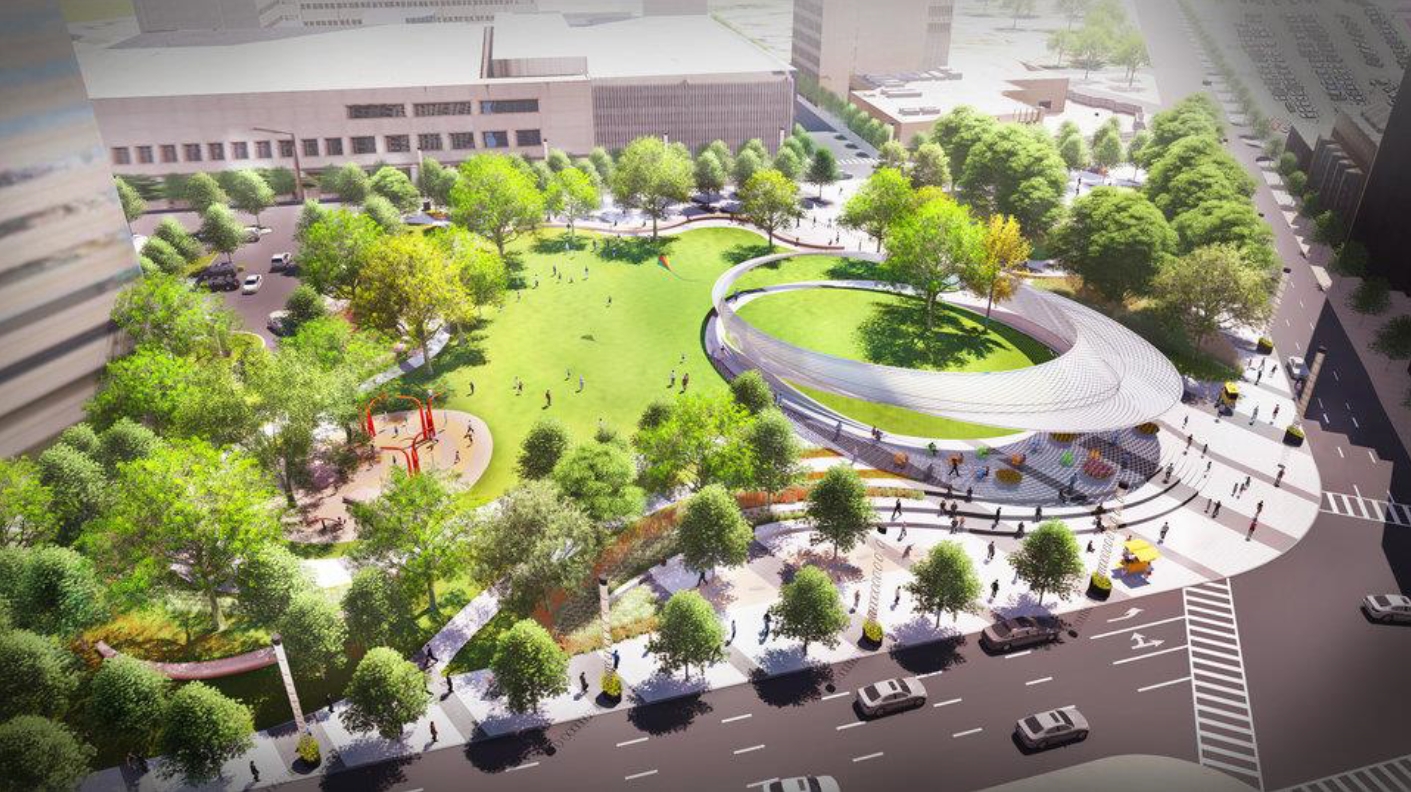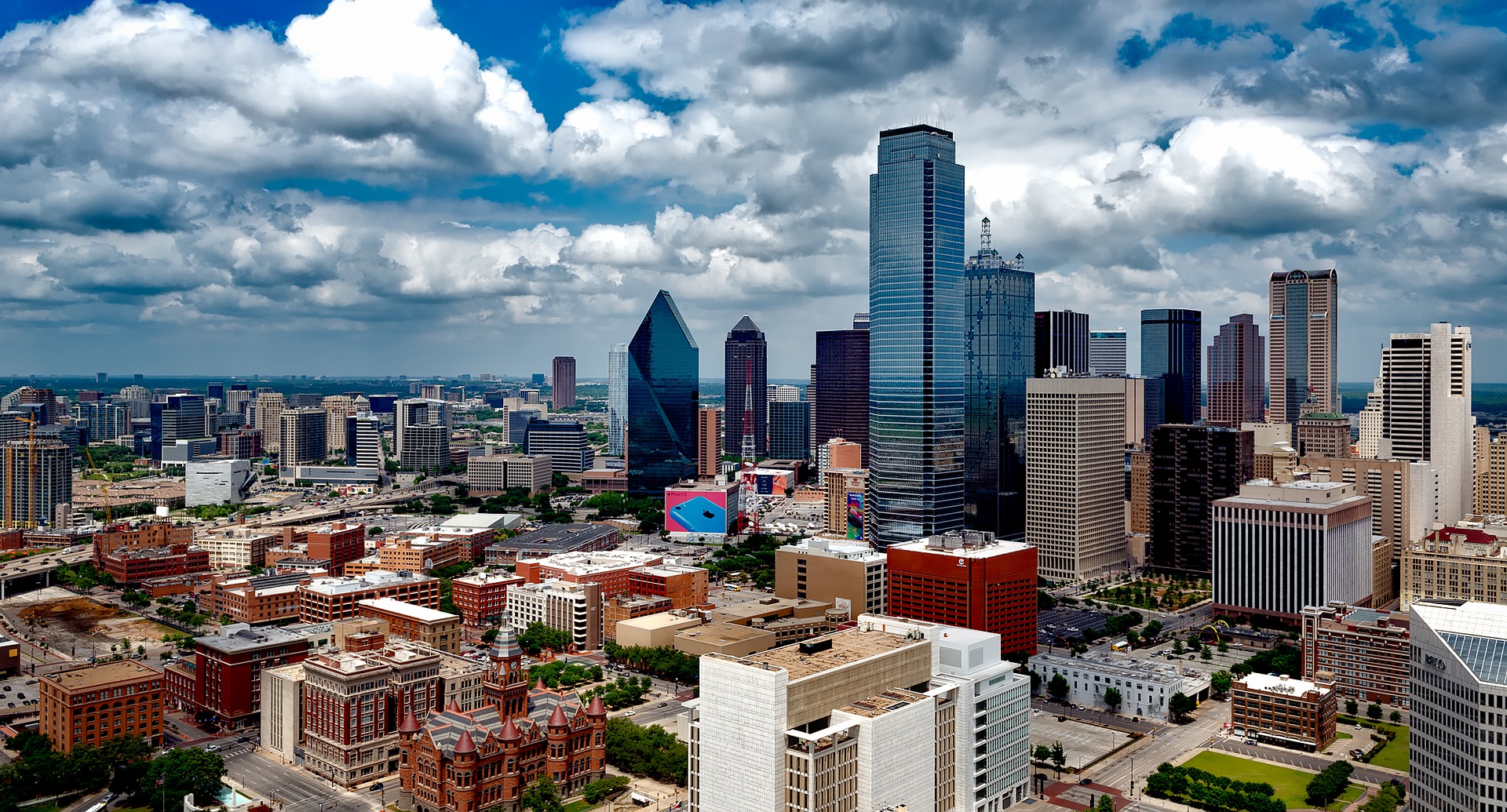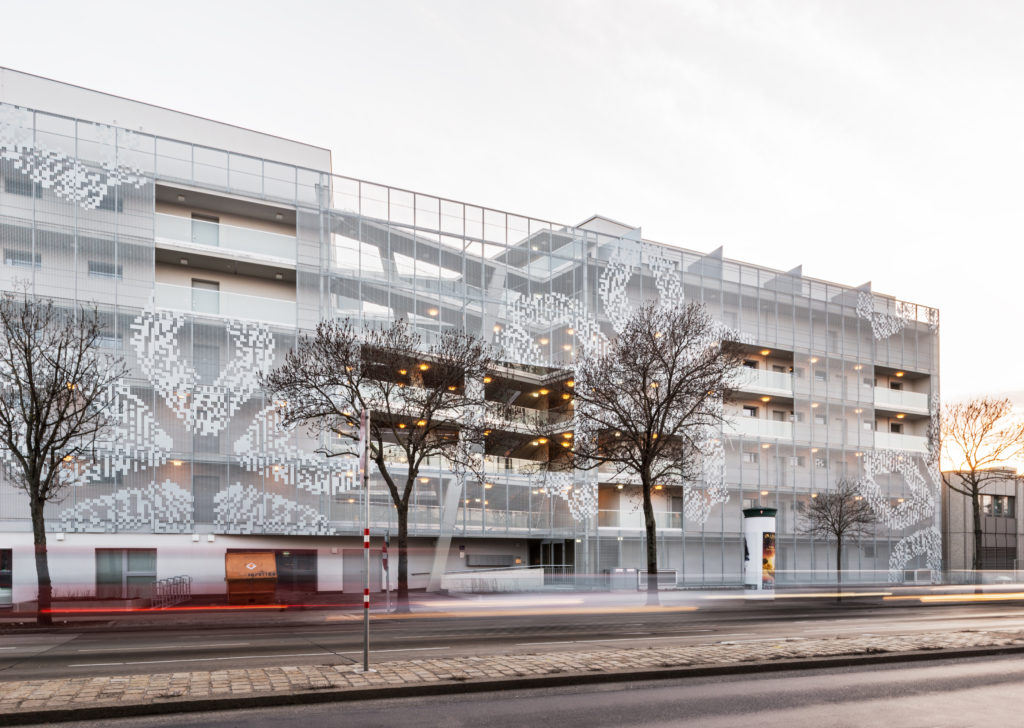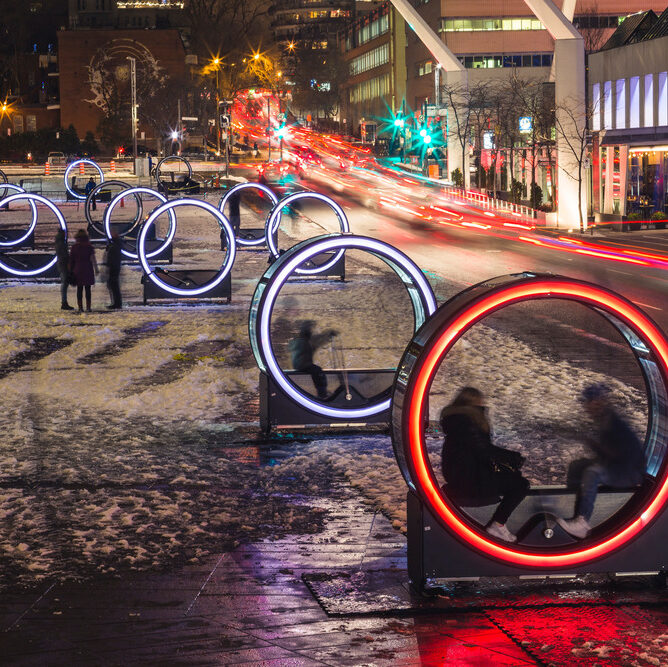
How to create an exciting and vibrant city park out of dreary parking lots? In Dallas, the landscape architects of SWA developed the curve-shaped Pacific Plaza, to make the downtown a livelier place.
Billboard
Skyscrapper
Halfpage
American downtowns are usually dominated by two things: skyscrapers and parking lots. Apart from a nice skyline, this combination creates however not really a vibrant city. Most planners in the U.S. have recognized the problem and are focusing more on pedestrians and tourists. Since 2013, the City of Dallas is working on a Downtown Parks Master Plan, which consists of four smaller City Parks. The first Park to be build, the Pacific Plaza, is a remarkable example of landscaping, designed by the renowned landscape architects of SWA.
“Park-In-Waiting” since 1921
The 3,2-acre parking lot is situated next to a bureau complex, the One Dallas Center, and has been a “park-in-waiting” since 1921, according to SWA Dallas Managing Principal Chuck McDaniel. In early 2016 SWA Dallas held two “envisioning” sessions, in which they participate the public. It turned out that people missed water, nature, structure and a space for social connectivity in the downtown area.
Parking at Pacific Plaza: A Curved Design with Soft Edges
Responding to the demands of the citizens, SWA designed a natural shaped plaza with curved edges and many trees. Irregularly shaped paths, guide the visitors around an open space in the centre of the park. Trees create a natural barrier between the surrounding streets and the open greenspace. The vegetation consists of native, low-water use plants. Highlight of the Pacific Plaza is a halo-shaped pavilion in the southwest corner, which provides shade and function as a landmark. On three sides, the City Park is framed by curved seating steps, where the citizens can take a rest and communicate. The construction of Pacific Plaza is expected to begin in early 2018 and will be finished after 12 to 18 months.













