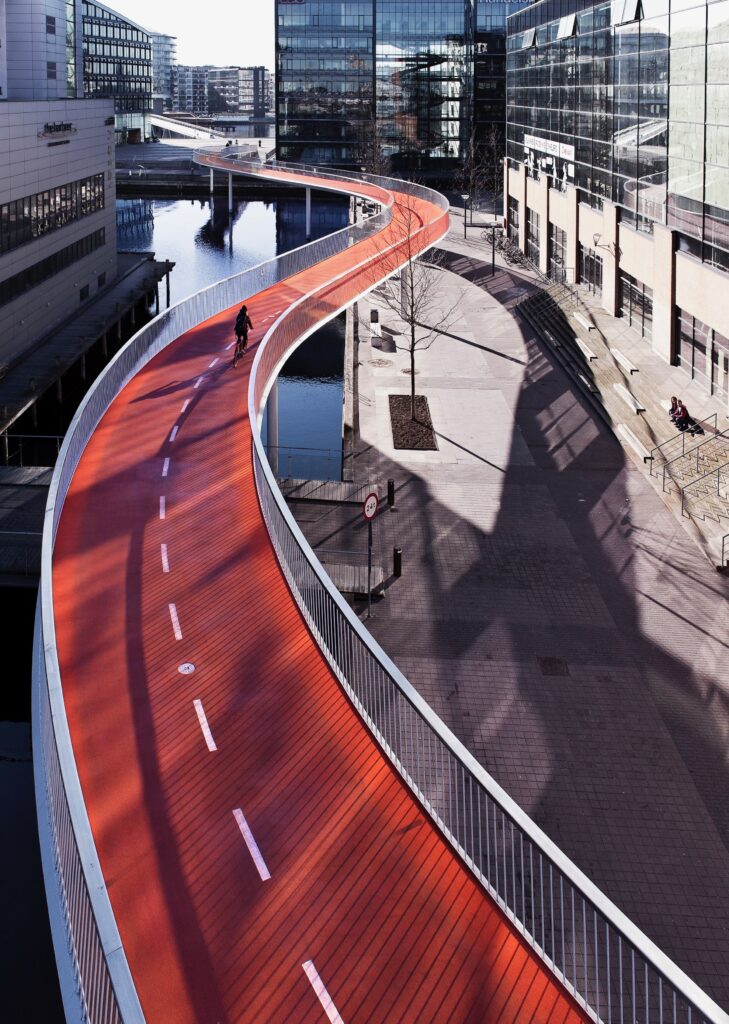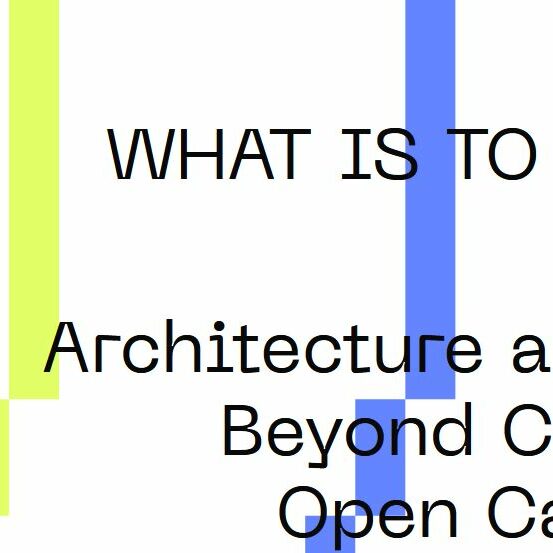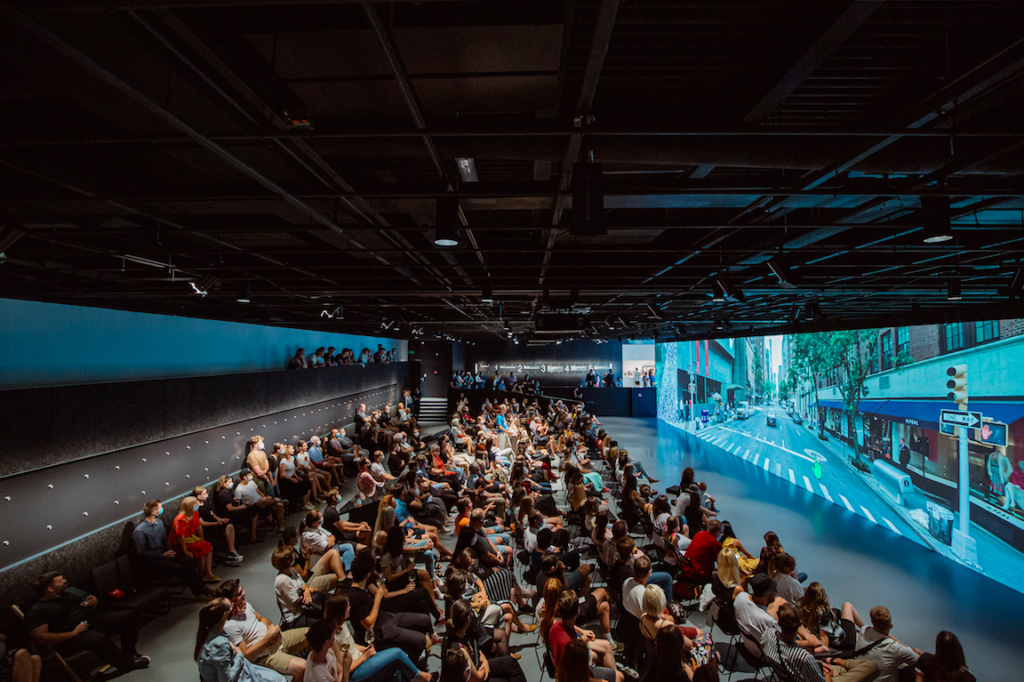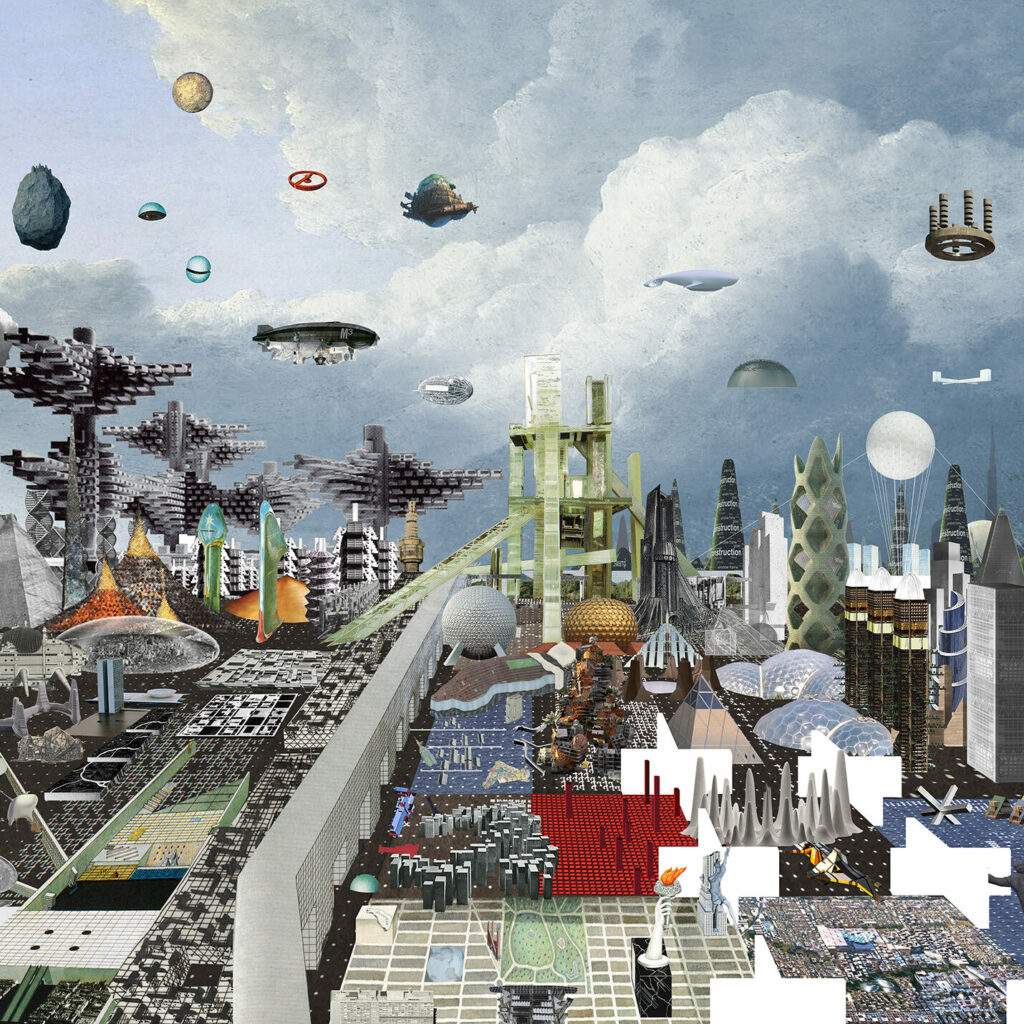
From 7 February, the Danish Architecture Centre will be showing an exhibition on innovation in child-centred architecture and construction – Kids’ City.
Billboard
Skyscrapper
Halfpage
From 7 February, 2020, until 3 January, 2021, the Danish Architecture Centre will be showing an exhibition on innovation in child-centred architecture and construction – Kids’ City.
The exhibition Kids’ City has been created in collaboration with leading Danish architectural firms and shines a spotlight on how Copenhagen has achieved its status as one of the best places in the world to live as a child. Children who visit Kids’ City will find engaging play and learning at their own level, while the adult audience is invited to join in the play – or to explore the ideas behind kid-friendly urban development and construction in Denmark’s capital.
A City for Children is a City for Everyone
More and more families are choosing to stay with their children in the Danish capital Copenhagen rather than moving to the suburbs. Over the next 10 years, the population of 0- to 15-year-olds in Copenhagen is expected to grow by more than 18,000.
But what makes a destination or city a good place to live and spend time in – a good Kid’s City? Is it good day-care options, super bikeways, harbor baths, pleasant plazas, fun playgrounds, and beautiful towers? Is it being able to ride your bike to school and having easy and free access to a good hospital if you become ill?
Danish Architecture Center’s Spring exhibition “Kids’ City” takes a closer look at how a “good city” can be experienced by both children and adults. After all, a city that can accommodate the youngest members of our society can, in principle, accommodate everyone. It is all about creating a city that is accommodating and well-balanced, and about the development of the welfare state and community, making the city so much more than just buildings and cars.
Making Architecture More Accessible
Kids’ City starts with miniature versions of some of the landmarks that characterize our capital Copenhagen. The exhibition encourages fun and play in a sensory universe in the form of a village of giant chairs, upside down houses, squares and snake-shaped bike bridges. It also investigates what makes Copenhagen such an attractive city – so attractive, in fact, that other cities from around the world come here seeking inspiration.
A visual band along the exhibition walls presents the ideas and thoughts behind the installations and areas created by several architectural and design studios, including COBE, 3XN, EFFEKT, ADEPT, BIG Architects, Dissing+Weitling and MONSTRUM. There are also a number of audio stories about what makes Copenhagen a special city for children and adults, and about the role children play in architecture and urban development – all told by Camilla van Deurs, Municipal Architect for the City of Copenhagen.
In what kind of city do we want to live with our children?
Fun City
How can we have even more fun together in the city? See some of the best examples on architecture made for play and togetherness. Use your own body when you climb a miniature version of KU.BE or turn the world upside down in a tilted house. You can also build the coolest city with your friends in Minecraft.
Small in a big city
The city can seem huge when you are small. See how Danish studio Cobe have designed a kindergarten in child-scale with 11 small houses that creates a small village within the city. And feel what scale really means when you play with micro and macro furniture.
City lights
Have you ever thought about how lighting, scale and materials can create different moods in architecture? Imagine an urban space lit up by bright streetlights or a park with soft sunlight between the trees or what about a dark alley. What kind of emotions do you get? You can experiment with light in the installation City Lights.
Bicycle city
Copenhagen is the undisputed bicycle capitol of the world – wveryone ride bikes. Even 5-6-year-olds ride their bikes across the city. They even have bridges specially designed for bikes. Crawl into a bicycle tube and see the bike bridges in the city.
Healthy city
In 2025 BørneRiget will be finished right besides Rigshospitalet. Made by Danish studio 3XN in collaboration with Arkitema, with the vision to make nothing less than the worlds best hospital for children and families. With room for play and room for turning difficult situations into positive and safe experiences.
More architecture for kids I: Cubes over Cubes
Six cubes of varying sizes and materials provide a setting for many different activities and meeting places in this award-winning cultural center. The 3,200m2 urban space KU.BE – or ‘House of Culture and Movement’ – morphs and moves in both its environment and its programme, having been designed to draw people together and improve quality of life. The building houses spaces for theatre, sport and education, connecting people no matter their age or physical ability.
Some are faster in pace, while others are chill zones
Framed by an ‘urban curtain’ for art projects, light sculptures and physical activities, KU.BE’s interior comprises six freestanding cubic forms, each clad in a unique colour and material. They’re also different in size and purpose – the larger are for performances or public meetings, the smaller hosting exhibitions or debates. Some are faster in pace for dance or parkour, while others are chill zones for yoga and meditation.
Between these are flexible play zones defined by the user: on the passage through the building, the Labyrinth brings kids to a crawl as they travel a 3D network from second to third floor, while the vertical Mousetrap’s nets connect levels and cross voids, before users descend via slides and fireman poles.
Outside, the microclimates of KU.BE’s urban gardens are embedded with changing sounds, lights and scents, designed to hint at its interior, while also connecting to and extending its neighbourhood’s landscape.
More architecture for kids II: Amager Bakke
How futuristic does an artificial ski slope and recreational hill on top of a waste-to-energy plant sound? Well, at Amager Bakke this is just one part of its major sci-fi-worthy overhaul being conducted by star architecture studio BIG.
The building merges progressive visions of Amager Resource Center with an iconic, multifunctional landmark building meant to attract locals and visiting tourists alike.
Europe’s highest climbing wall
The raw industrial was already a destination for extreme sport enthusiasts and thrill seekers. Some of the remarkable new leisure activities, placed atop the building just a few kilometres from the city centre, are Europe’s highest climbing wall, a hiking slope and the year-round ski slope.
For lunch there’s a restaurant upstairs, or a marvellous picnic with a view. Amager Bakke is now the tallest and biggest building in the entire city and it winds around itself, with beautiful rounded edges and varying heights.
Europe’s highest performing in terms of energy efficiency
Even though it has only recently replaced the former 45-year-old plant, Amager Bakke is already one of Europe’s highest performing in terms of energy efficiency, waste treatment capacity and environmental consideration. Amager Bakke is not entirely a succes story though. Building costs went far over budget and the capacity of the new plant is so high, that it has been necessary to import waste from abroad, which has attracted a lot of criticism.
Medium Rectangle
Halfpage


More architecture for kids III: Camp Adventure Park
Camp Adventure Park is a treetop route and a hyperbolic observation tower by Danish architecture office EFFEKT. Located in the historic Gissenfeld Klosters forest of southeast Zealand, the 900-meter elevated boardwalk gradually leads people from ground level through the treetops and culminates in a 45-meter tall tower offering a panoramic view of the surrounding landscape.
Experiencing the scenic nature
Gissenfeld Klosters Forest is a preserved site one hour south of Copenhagen. As glacial woodland with rolling hills, ephemeral streams, lakes, wetlands and meadows, the forest contains several natural biotopes, a variety of animal species and a rich birdlife. A challenge of the project was to create an exciting and easily accessible walk through the forest, without disrupting its natural environment. To minimize the project’s impact on its surroundings, the boardwalk is lifted above the natural ground as it zigzags between the existing trees and adjusts to the existing conditions and habitats of the forest. The result is a new, seamless way to move through the forest, lifted above the ground while experiencing the scenic nature.
High walkway and forest studies
The forest boardwalk is split into a higher and a lower walkway: while the higher walkway takes one through the oldest parts of the forest, the lower walkway and observation tower are located in the younger areas. The high walkway features a series of experiences in which one passes through a volière with different birds, rests on a stepped seating pocket, and approaches the trees to study their features up close. The route passes a diversity of Danish tree species while leaving them untouched, and makes the forest experience accessible to everyone without steps or obstacles.
The Kids’ City exhibition will be open from February 7 to May 10, 2020. For more information click here.
//
Text Credits: Danish Architecture Center
The exhibition is funded by Realdania and developed by Danish Architecture Center. Parts of the exhibition is developed and made available by Utzon Center as part of the exhibition Space Crazy.












