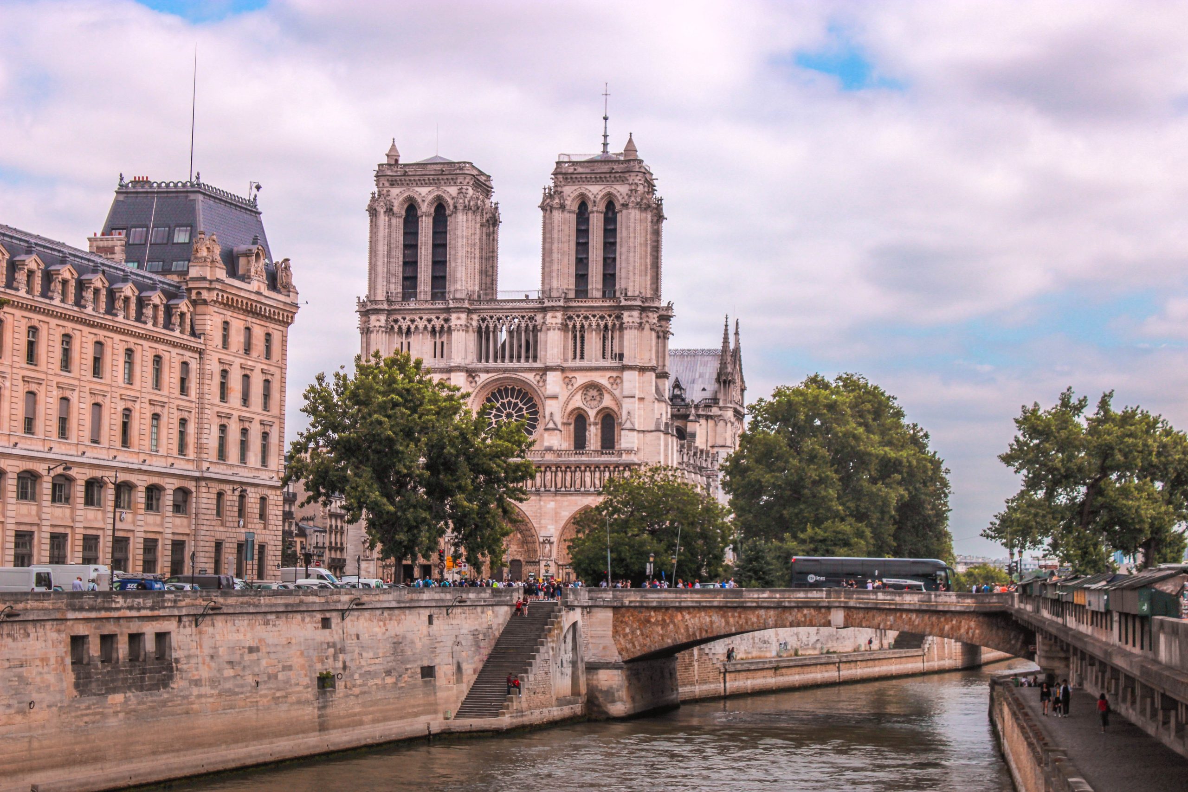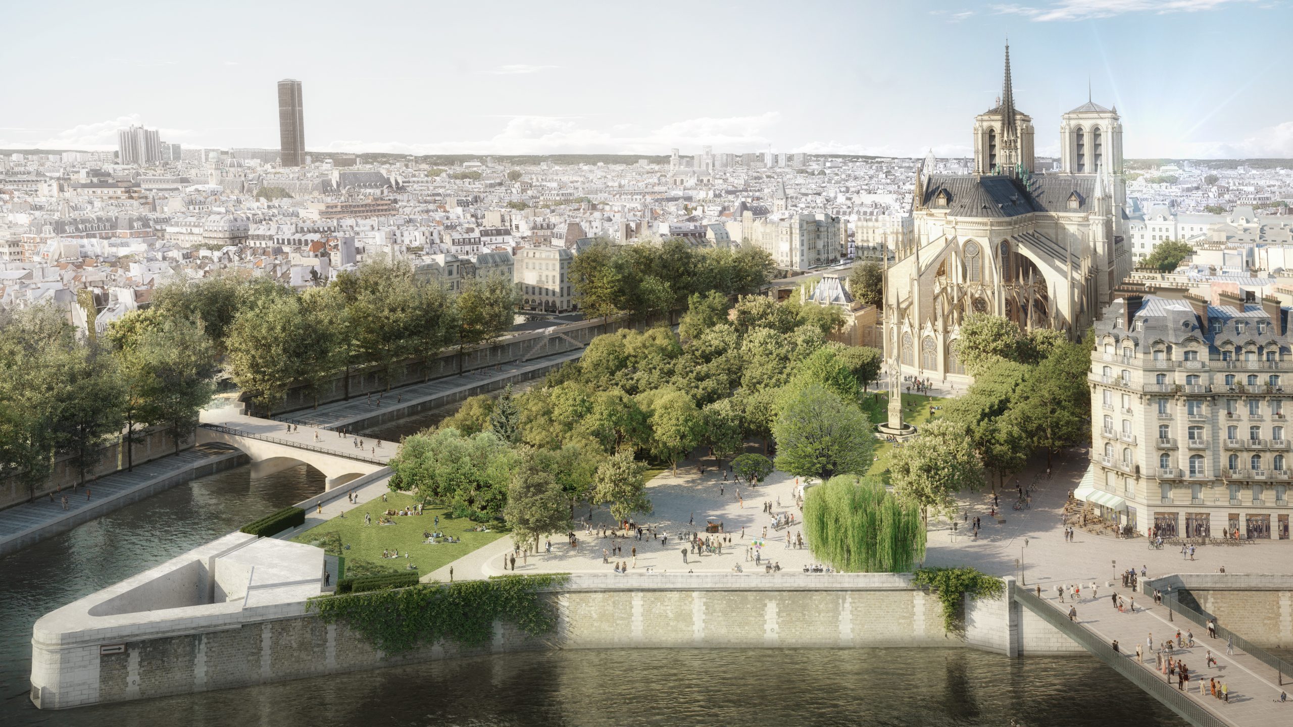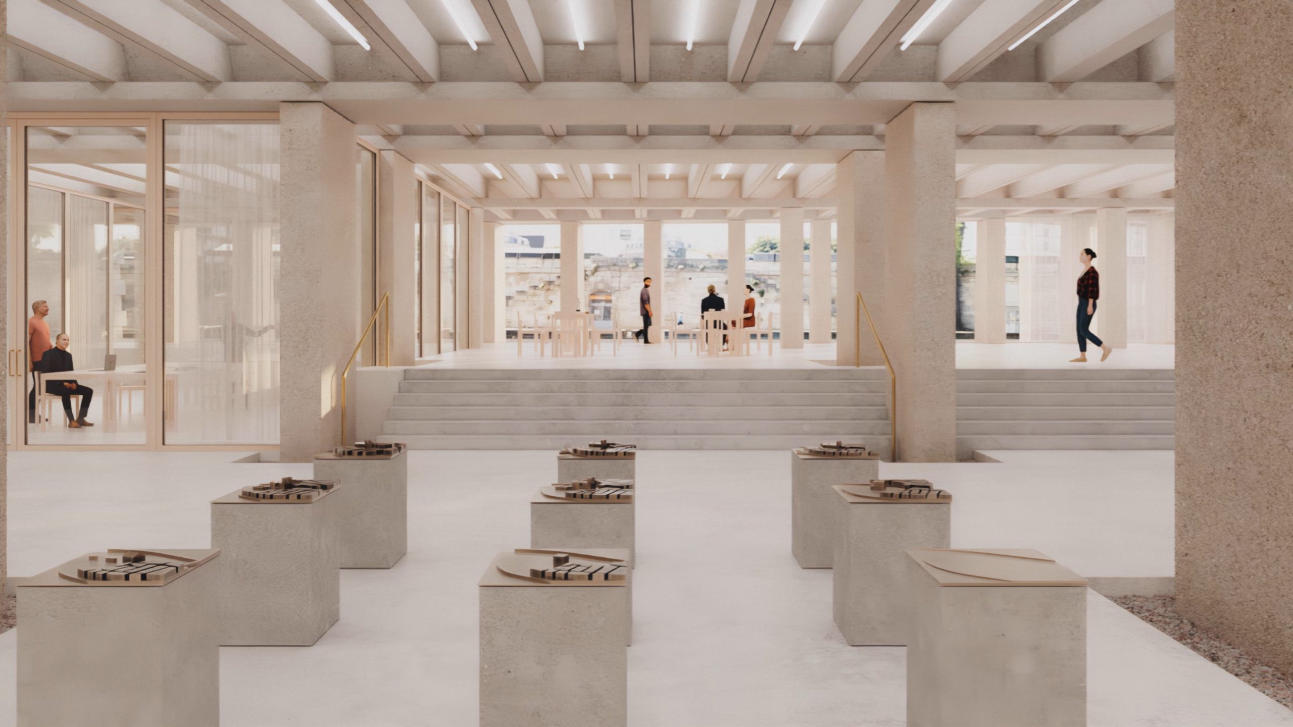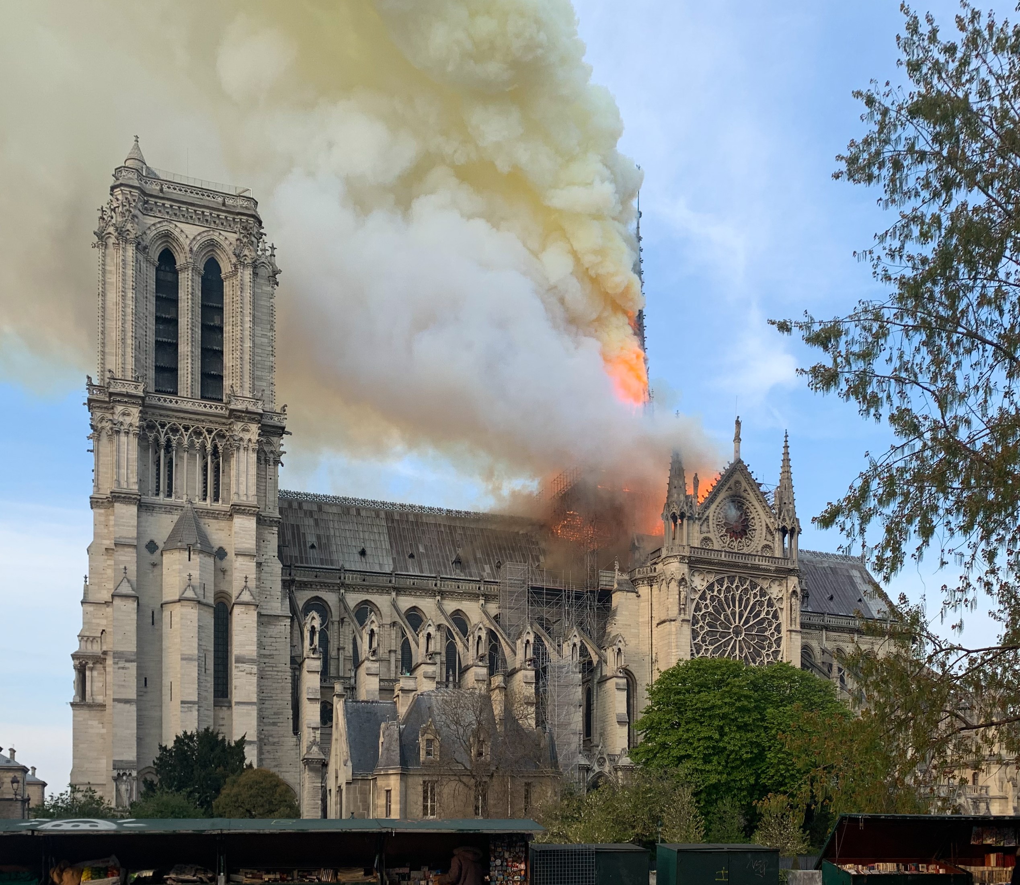
Bureau Bas Smets has won the competition for the new surroundings of Notre Dame after the fire. Read more about the project here.
Billboard
Skyscrapper
Halfpage
Two years after the fire of the famous cathedral, the city of Paris launched a competition for the redesign of the surroundings of Notre Dame. Bureau Bas Smets from Brussels was able to convince the jury together with other planning offices.
The competition for the square and passage in front of Notre Dame
In 2019, a major fire caused devastating damage to Notre Dame Cathedral in Paris. The famous building is now being reconstructed. French Prime Minister Emmanuel Macron announced a rapid reconstruction shortly after the fire, after which architects submitted their ideas.
The clean-up work around the cathedral was completed in August 2022, so that the reconstruction of the cathedral can now proceed. The cathedral is to be restored to its pre-fire state. The goal of the city of Paris is to reopen Notre Dame in 2024. That is when the Olympic Games will be held in Paris.
The surroundings of Notre Dame also suffered damage in the fire. Accordingly, the city launched an international competition to redesign the surroundings. The team of the Brussels landscape architecture firm Bureau Bas Smets won the tender. The two Parisian architectural firms GRAU and Neufville Gayet Architectes are also involved in the project. The architects won against three other finalists.
The competition includes both the landscaping around the cathedral and the redesign of the forecourt. The crypt of Notre Dame lies beneath the forecourt. There is also an underground car park from the 1970s.

A new entrance to Notre Dame
The winning design for the redesign envisages the old car park becoming a reception area for visitors to the cathedral. GRAU and Neufville Gayet have designed a passageway with an area of 3,170 square metres for this purpose. In this, the concrete pillars of the original construction are visible, but are given a sandblasted surface. The intermediate ceiling of the multi-storey car park will be removed. In this way, a four-metre-high and 60-metre-long entrance hall is created for Notre Dame.
Several rooms belonging to the entrance are located behind glass walls. In the south of the structure, steps lead out of the passage to a new opening in the quay wall. This makes it possible to reach the outdoor space on the banks of the Seine. Opposite, a staircase will lead to the crypt to the north.
Green spaces as a priority
The design by Bureau Bas Smets & Co. also includes an above-ground forecourt that fits in with the surrounding design. Several landscape zones, such as a clearing surrounded by trees, are intended to provide variety. A newly created park along the shore leads to the forecourt. A total of 131 trees will be planted and integrated into the tree population. Rue du Cloître in the north of Notre Dame will be traffic-calmed.
This is also in line with the Paris urban development programme, which envisages traffic calming in the centre as well as beautified neighbourhoods. Green spaces, extended pedestrian zones and new cycle paths are priorities here. The redesign around Notre Dame is to support the programme. Up to 50 million euros are available for this. The construction measures are to begin in 2024 and be completed by 2027.

An exhibition of the finalist ideas
Until 25 September 2022, Pavillon De L’Arsenal in Paris and online will exhibit the four finalist projects for the redevelopment of Notre Dame’s surroundings. This coincides with the renovation of the cathedral. In this way, the city of Paris wants to give its citizens the opportunity to take part in the deliberations. For there is a double challenge: On the one hand, the cathedral is to be linked to the city and the Seine, and on the other hand, Notre Dame needs a suitable, dignified environment again.
The international competition took the form of a “competitive dialogue”. Accordingly, all four finalists are given a place in the exhibition, which should stimulate further dialogue. These four architectural firms are represented:
- Antoine Dufour Architectes
- Michel Desvigne Paysagiste
- Atelier Jacqueline Osty & Associés
- Office Bureau Bas Smets
Visitors can also visit other exhibitions in the Pavillon De L’Arsenal that shed light on the history as well as the present of Paris. Admission is free.

The Great Fire of Notre Dame
The Notre Dame fire destroyed parts of the historic structure on 15 and 16 April 2019. The city’s fire brigade was able to limit the fire to the wooden roof truss after about four hours. Thus, the west façade, the main towers and the walls of the nave survived the fire quite well. Much of the church’s furnishings were preserved, but some were damaged or soiled.
According to the Paris public prosecutor’s office, the fire at Notre Dame is to be considered an accident. To date, 50 investigators are working to conduct further investigations into negligent arson. However, so far there is no evidence of a deliberately set fire. A short circuit could be a possible explanation, as well as a burning cigarette.
In the future, there will be much stricter safety measures regarding Notre Dame’s fire protection. The four finalists in the competition each worked with relevant experts. Notre Dame has been a UNESCO World Heritage Site since 1991 and is part of the Seine Embankment Monument. Every year, the building receives 10 million visits (before 2019).
Read more about how Paris is transforming a square into its largest pedestrian zone here: Place de la Republique













