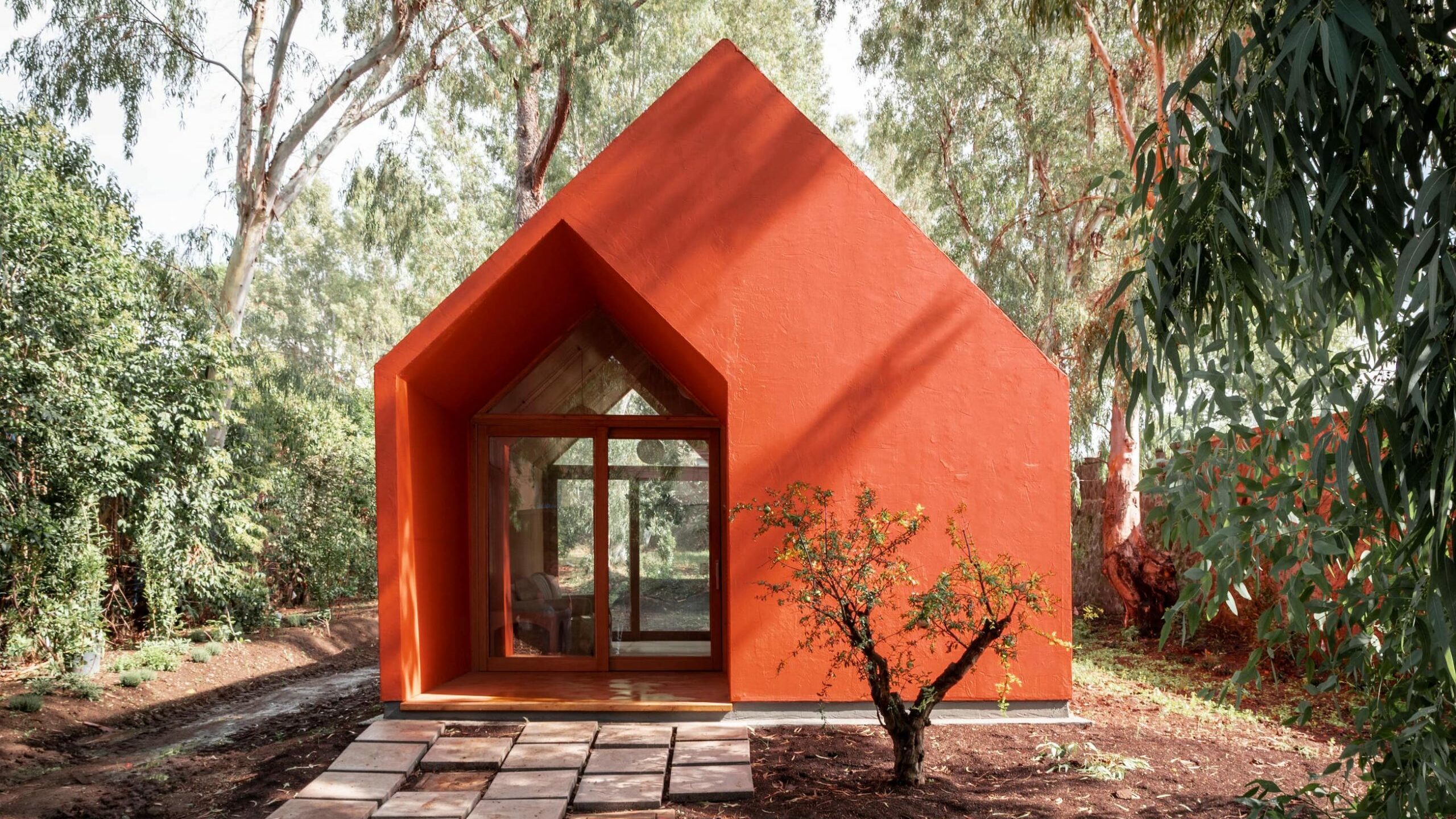A House of Encounter by Renzo Piano

With the “Ma.Ma” project, Renzo Piano creates a special meeting point in a women’s prison on the outskirts of Rome.
Billboard
Skyscrapper
Halfpage
In the future, female prisoners will see their relatives again in the shelter of the wooden house. Renzo Piano’s project on the outskirts of Rome impresses with its clean lines and striking loggia.
Hidden between trees and wall, there it stands, the project “Ma.Ma. Modulo per l’Affettività e la Maternità”, which translates as “Module for Maternal Affection”. The building by Renzo Piano stands on the grounds of a prison on the north-eastern outskirts of Rome.
28 square metres for living, cooking and eating
Currently, the Rebibbia women’s prison has about 320 inmates. The prison area is separated from the neighbouring buildings by an 800-metre-long wall. Behind it, the women lead a life of isolation. Due to the lack of facilities for women in the region, many of them serve their sentences far away from their familiar surroundings. Therefore, they are many kilometres away from their homes. They rarely see their families, often lose touch with them and hardly play a role in the family structure. The terracotta-coloured wooden house, a prototype of the Ministry of Justice, is intended to change this in the future: Here, under the protection of the gable roof, a place is to be created where female prisoners – mothers, aunts, daughters and sisters – can meet with their relatives in an intimate atmosphere, talk, be together, cook. The aim is not to create an anonymous, supervised meeting place, but a space that emulates domestic dimensions and promotes an undisturbed togetherness.
For this reason, RPBW took its cue from the archetype of the residential house and gathers all the rooms of the building under a gable roof. Through its iconic form, it refers to traditional images of home. The open-plan interior space is entered via a cut-out loggia, a sheltered entrance area. The 28 square metre living space encompasses the functions of living, cooking and eating in one volume.
Medium Rectangle
Halfpage
Fotos: Alessandro Lana@G124
In 2013, Renzo Piano, the initiator of the project, was appointed senator for life by the Italian president. Since then, the architect has used the office for his heart’s projects. Piano is fascinated by the peripheries of Italian cities. He has made it his task to upgrade or transform these very areas through selective interventions. This also happens figuratively in the Ma.Ma. project, where women living on the fringes of society are gently reintegrated.
Medium Rectangle
Halfpage

Renzo Piano transforms Italian city fringes
Orange-red on the outside, wooden on the inside: the colourfulness of the house is both attractive and identity-forming. It thus brings colour and life into the dreary everyday life of the prison inmates. The interior of the building is again strongly characterised by wood as a material. The load-bearing elements, the walls and ceilings as well as the furniture are made of wood. The organic wood grain gives the House of Encounter a warm atmosphere. The prefabricated wooden elements were made in the prison’s carpentry workshop. Afterwards, the master carpenter assembled the house together with imprisoned women.















