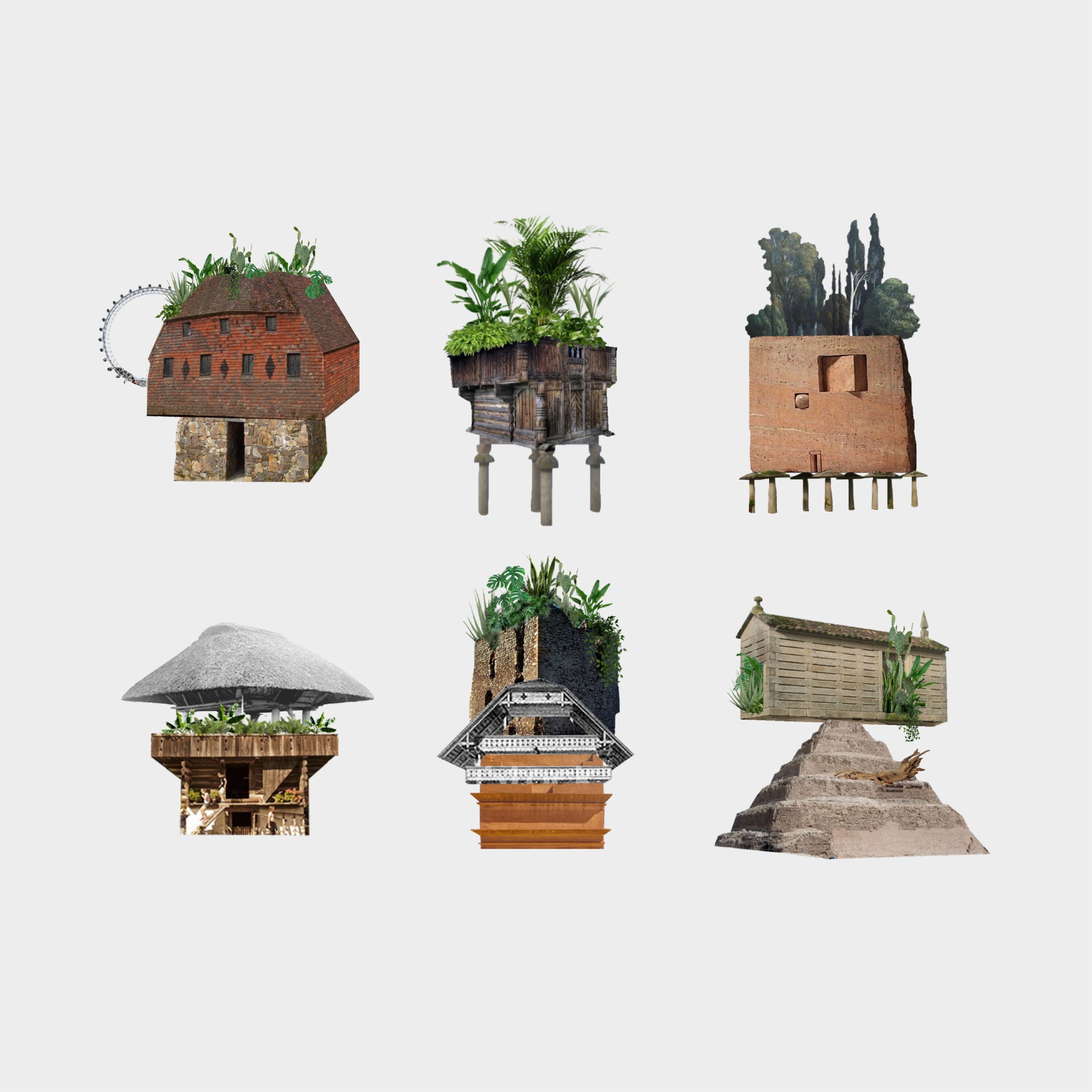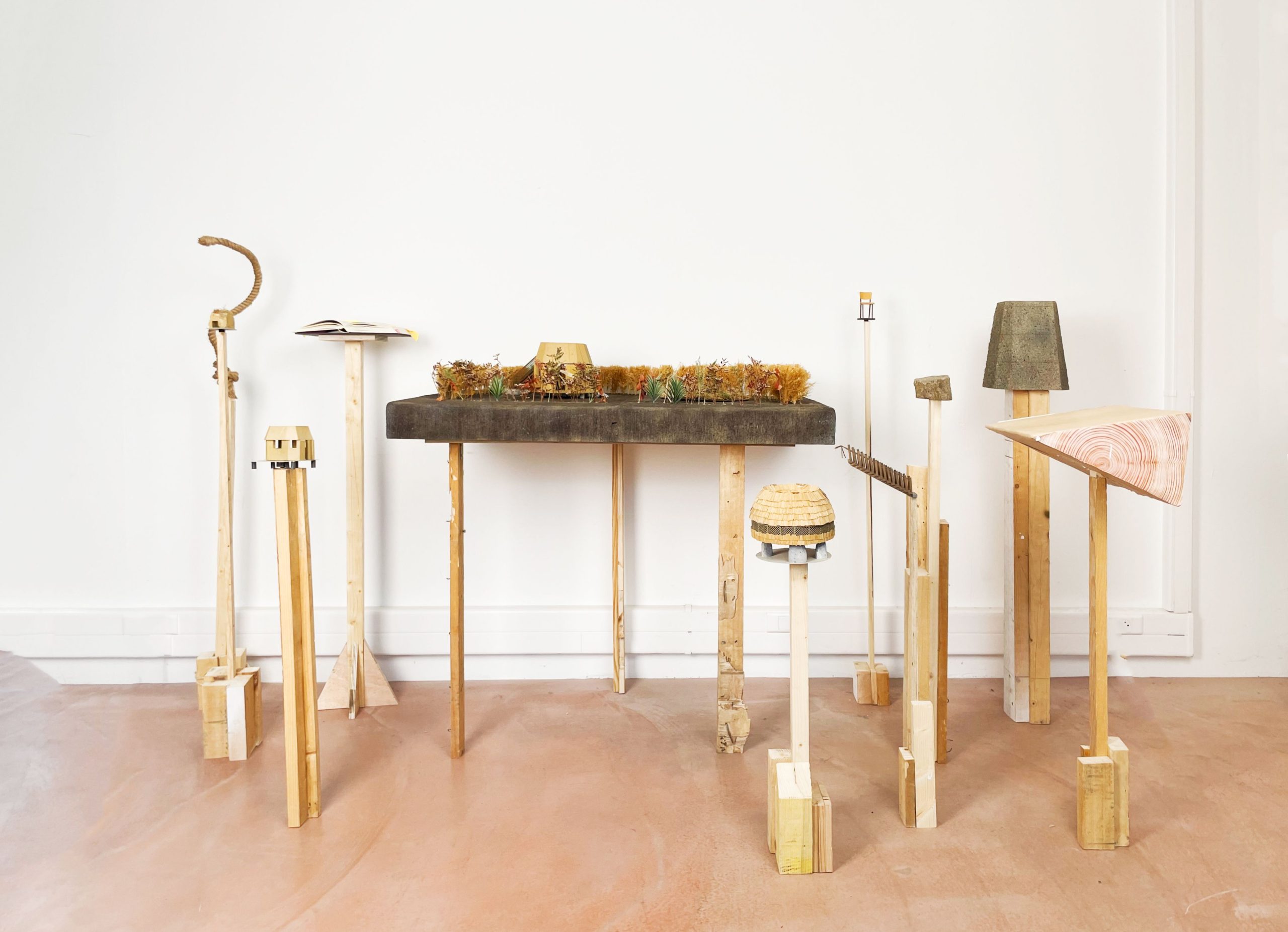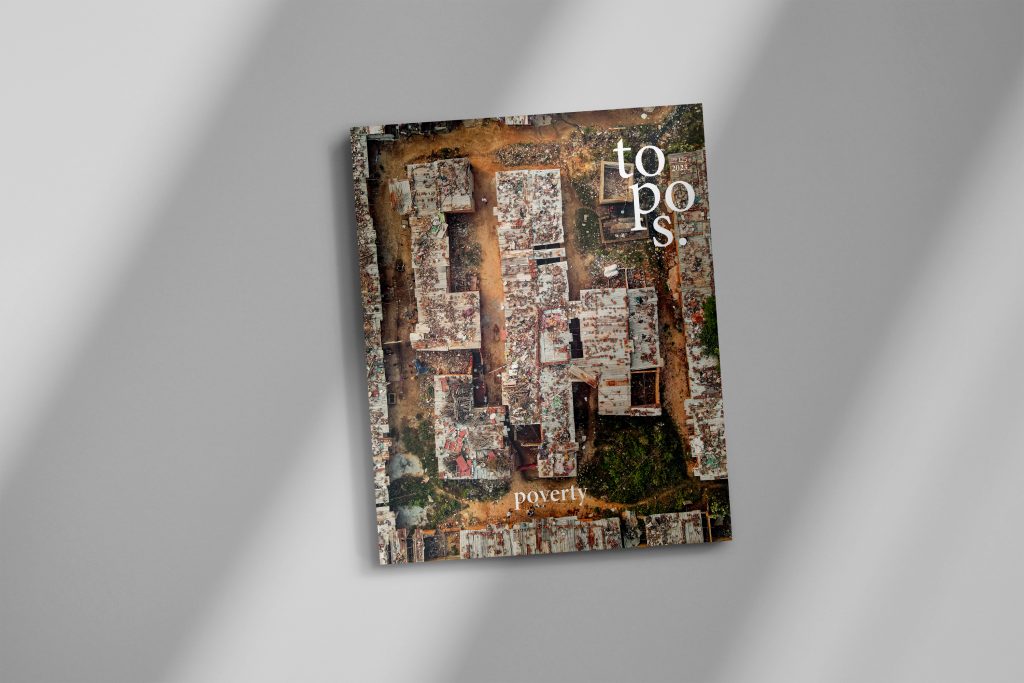“Tsuyoshi Tane: The Garden House” at the Vitra Design Museum

The exhibition “Tsuyoshi Tane: The Garden House” explains the construction and history of this special building on the Vitra Campus. Vitra / ATTA, Photo: Julien Lanoo
Billboard
Skyscrapper
Halfpage
On November 18, 2023, the exhibition “Tsuyoshi Tane: The Garden House” opened in the Vitra Design Museum Gallery. It is dedicated to the recently built Tane Garden House on the Vitra Campus.
Medium Rectangle
Halfpage


Tsuyoshi Tane’s Garden House: building with a focus on the climate crisis
The Garden House by Japanese architect Tsuyoshi Tane is the latest building on the Vitra Campus and the first one designed with the climate crisis in mind. The impetus for its construction came from Rolf Fehlbaum, Chairman Emeritus of Vitra, in 2020. In a letter to Tane, he explained that the Tane Garden House, together with the surrounding Oudolf Garden, should be the “first manifestation of a greater awareness of sustainability” on the Vitra Campus. It is important that the materials, working methods and usage methods used meet high ecological standards.

Trial and error in search of essence
The Tane Garden House has a relatively small footprint of just 15 square meters and serves both as a lounge for the gardeners on the site and as a viewing platform for visitors to the campus. The platform offers an elevated view of the surrounding Oudolf Garden. The facility was developed in a trial-and-error process, where many different options were explored in search of the essence of the site.
The garden house is a typical example of Tsuyoshi Tane’s way of working. His projects are always preceded by intensive research into the local conditions. The exhibition in the Vitra Design Museum Gallery shows how the new building emerged from such research.
Medium Rectangle
Halfpage


Archäologie der Zukunft
Like an archaeologist, Tane embarks on a kind of journey of discovery and searches for the essence of each place – he even describes this process as archaeology himself, the “archaeology of the future”. In doing so, he primarily explores the use of traditional materials and the regional craftsmanship in dealing with them. Tane also uses the term “above ground” to describe renewable products such as reeds or wood. This contrasts with “underground materials”, which are heavily overused raw materials. Although Tane was inspired by the historical buildings in the Swiss open-air museum Ballenberg to use the materials that make up the garden house, this structure was built using regional production techniques and in collaboration with local craftsmen. The aim was to generate the smallest possible CO2 footprint overall.
Medium Rectangle
Halfpage


Tane Garden House: Intensive debate and a playful approach
The exhibition in the Vitra Design Museum Gallery presents, among other things, precisely these materials as components of the building: from the traditional thatched roof and the well trough made of logs to the binding and knotting techniques of ropes used for the staircase balustrade. Visitors will also find architectural models as well as models of individual building elements, drawings of the building and evidence of collaboration with local craftsmen. The entire development of the building can be traced on the basis of over a hundred models and mock-ups that have gone through several experimental stages. The exhibits show Tane’s intensive engagement with the typology of the building and his playful approach. The Tane Garden House is a building that represents an experimental study in contemporary and ecological construction. Meanwhile, the exhibition itself consists exclusively of the materials used in the development process.

The exhibition is accompanied by the publication “Tane Garden House”. It conveys Tane’s unique architectural approach, his discussions and exchanges with craftsmen, builders and others involved in the process using statements and drawings, prototypes and sketches, models and materials.
The exhibition will open on November 18, 2023 and will run until April 21, 2024, inviting anyone interested to come and take a look themselves.
In 2020, the IBA Basel project “24 Stops” inspired the artist Tobias Rehberger to create cross-border waymarkers between the Fondation Beyeler in Riehen (Switzerland) and the Vitra Design Museum in Weil am Rhein (Germany). Read all about “24 Stops” here.











