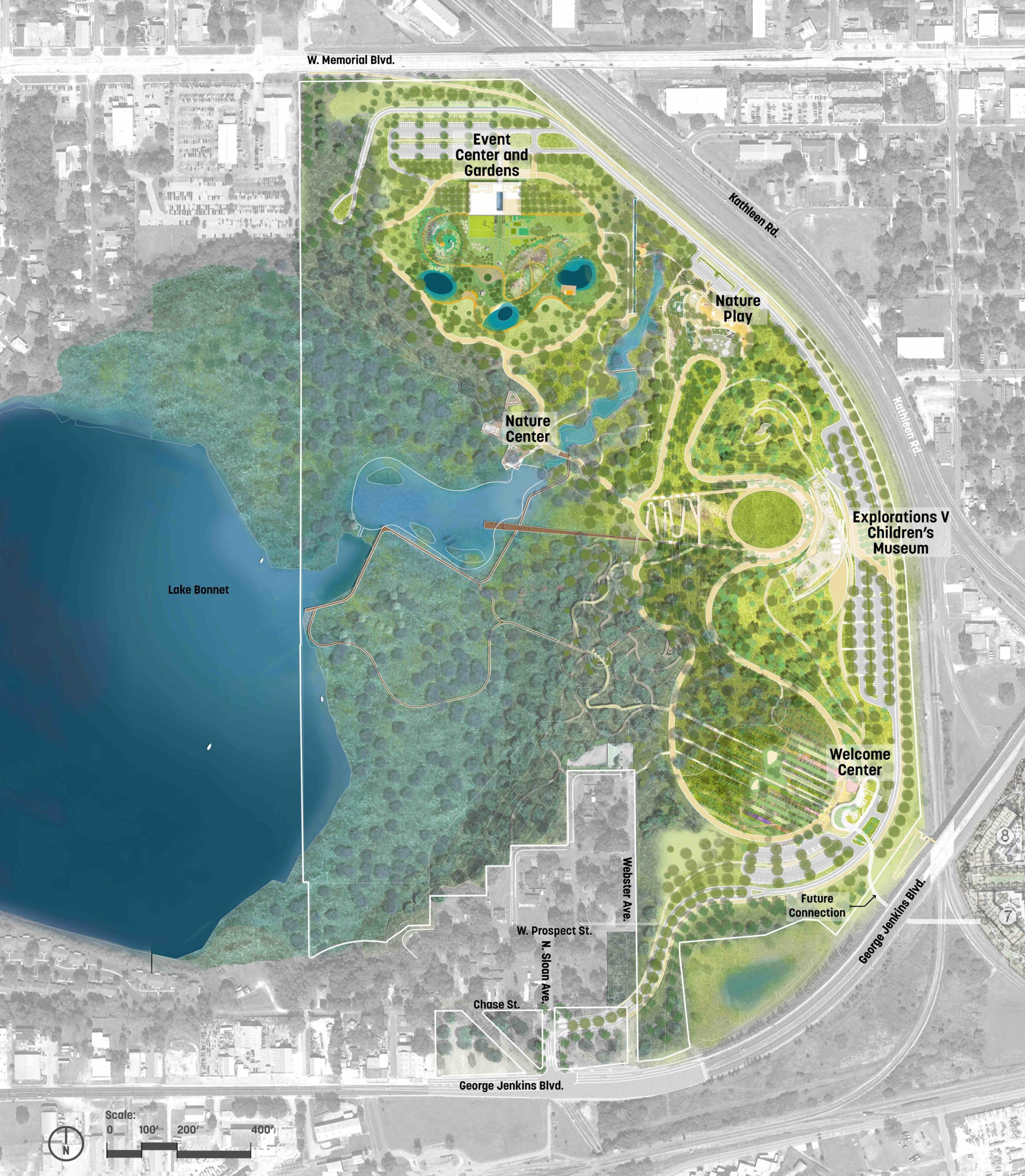
In 2017 the global design firm Sasaki was hired by the Bonnet Springs Park Board to design a “central park” for the City of Lakeland. The outcome is an exciting design and, most of all, a big promise.
Billboard
Skyscrapper
Halfpage
In 2017 the global design firm Sasaki was hired by the Bonnet Springs Park Board to design a “central park” for the City of Lakeland. The outcome is an exciting design and, most of all, a big promise. Sasaki answers this challenge with a design that pledges to become an “ecological jewel, a cultural magnet, and a connected community asset” in the future. Hard to imagine? We had a chat with Sasaki designers about this very special project.
Lakeland belongs to one of the fastest growing regions in Florida. Its historical industrial heritage makes the city highly fascinating. Between 1880 and the early 1950s, the 180-acre Bonnet Springs Park was a major hub for cargo on the East Coast. This function was discontinued in 1952. Due to decades of industrial use and outdated storm water management practices, harmful contaminants remain on the site. For a long time, the area was nothing more than an abandoned and unused space. In 2015 a group of Lakeland enthusiasts recognized the huge potential of this place. They decided to convert the 180 acres of unused land into a “New Central Park” for the city of Lakeland by 2020.
topos: Which programmatic highlights will the project focus on?
Sasaki: The ecological mission of the park includes the remediation of a 70-acre post-industrial brownfield site, on-site natural treatment of an off-site storm water system, and the restoration of a natural sand seep spring. A new nature center located along the lakefront will serve as an ecological education center for the park visitors. The cultural mission of the park includes a wide variety of cultural venues to serve the greater central Florida region.
Bonnet Springs Park, situated at the threshold between Downtown Lakeland and one of the city’s lower income neighborhoods, presents a great opportunity to serve as a bridge in reconnecting Lakeland’s diverse communities. Strategies for creating broader access and stronger overall connectivity include unrestricted free admission to the park. Diverse programs and activities will be developed for visitors of all ages and demographics.
What additional value will the park provide for the local residents?
Our hope is that the park will provide greater health benefits and an overall better quality of life for all Lakeland residents, and especially for the communities neighboring this property, who might otherwise not have easy access to this kind of open space amenity.
With recent projects, such as Chicago Riverwalk or Moore Square in Raleigh, your office has gained experience in implementing urban landscapes. However, Bonnet Springs Park’s historical and ecological background is quite unique. What were the projects’s biggest challenges?
For more than 100 years, a large portion of the site was used as a maintenance yard for coal-powered locomotives. While this use was vital to the economic prosperity of the region during that era, it left behind a legacy of environmental degradation, including contaminated soil and groundwater.
You received input from the public during a six-month outreach period. How exactly was the public involved?
During the master planning process, we had three public meetings where we invited the community to share with the client and the design team their dreams, thoughts, and ideas for the park. We also engaged with people in coffee shops and churches to raise awareness of the project.
Medium Rectangle
Halfpage
“We shared what we heard from the community”
The first public meeting focused on introducing the public to the design process, educating them on what makes a great park and inviting them to participate in playing with a giant game board that allowed them to “vote” for their favorite park features and programs. The second public meeting focused on educating the public on the demographics and the cultural history of the area, access and mobility, environmental challenges and ecological opportunities for the site. Likewise, we shared what we heard from the community regarding programmatic desires and presented three big design concepts, each focusing on ecology, culture, and industrial history. Participants were asked to give us feedback on the big ideas and those preferences were used to develop a final strategy. The third public meeting was a presentation of the final master plan for the park.
How did this particular process influence the design?
Hearing directly from the citizens of Lakeland allowed the client and design team to create a park that is truly unique to the Lakeland community and the specific site. As such, support and excitement (from municipal leaders to residents and local businesses) for the project has grown throughout the entire process.
















