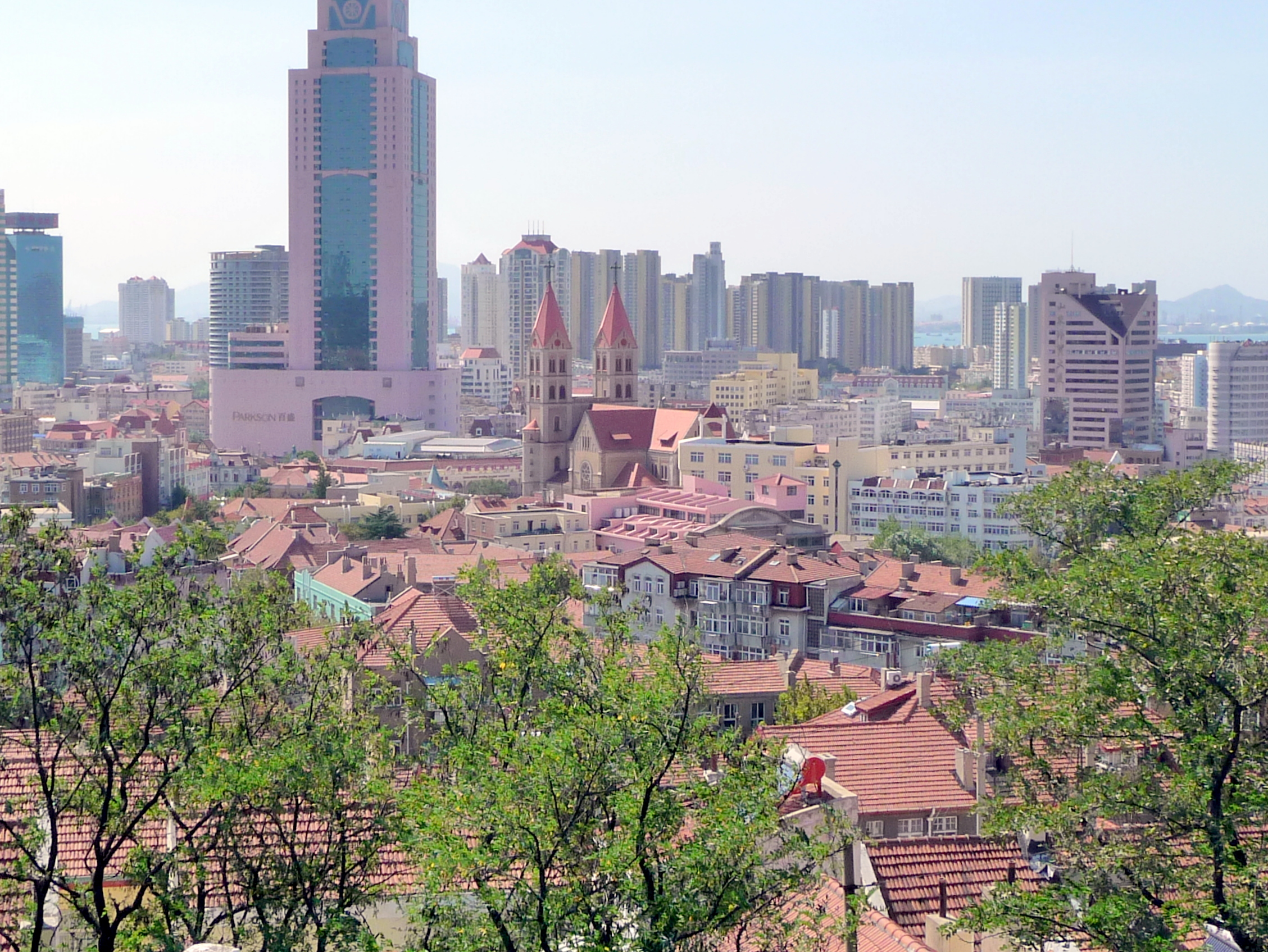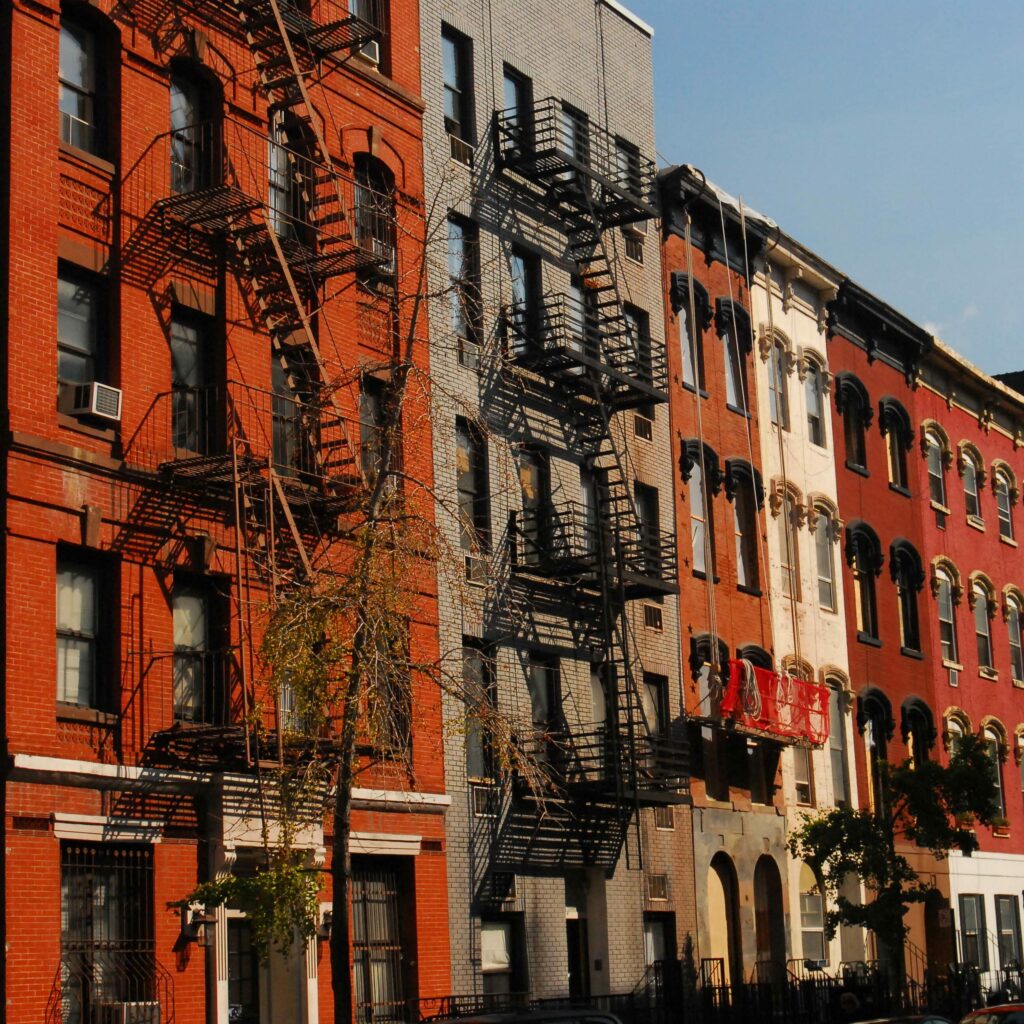How Chinese are China’s planned Cities?

China’s culture of building has undergone an evolution. Dieter Hassenpflug, expert on Chinese urban development, investigated this transformation.
Billboard
Skyscrapper
Halfpage
Ever since China’s head of state began to take issue with “weird architecture”, China’s culture of building has undergone an evolution. The Founding Director of the Institute for European Urban Studies at the Bauhaus-University Weimar, Dieter Hassenpflug, investigated this transformation. In the course of numerous guest professorships at Chinese universities, he had the opportunity to research cities in China, making him an expert on Chinese urban development. We spoke with him about his intercultural research perspective and first-hand observations.
Topos: How did you become interested in China’s planned cities and urban development? Dieter Hassenpflug: When attempting to employ terminology based on processes of urban development in Europe, its Chinese counterpart becomes a phenomenon that defies both description and analysis. I realized that conventional wisdom on the “Westernization” of Chinese cities can’t be true. Actually, it reveals “Western” projections and a rather superficial way of looking at the phenomenon at hand. I’m much more interested in the Chinese city as a type and a product of a particular form of social and cultural spatialization.
From an intercultural perspective, what is the central difference between cities in Europe and in China?
On average, Chinese cities are much more expansive and much more compact than European cities. In China, there exist more than 200 cities with at least one million inhabitants. Among them, there are at least six where the population count exceeds ten million. On average, the population density in the inner cities is eight to ten times higher than in Germany. In addition to this, almost all urban residents live in closed neighborhoods. For one, these “gated communities” reflect a desire for security among their residents. In sociological terms, they also refer to the ongoing primacy of the family and the community, as opposed to the individual and the society. In terms of urban space, the result has been and continues to be the ambiguous status of public urban space.
Medium Rectangle
Halfpage
You took a closer look at Liaodong Bay New Town. How did the architects approach this project, and which cultural specificities does it reveal?
The first distinct feature that I discovered in Liaodong Bay New Town relates to the architect Lingling Zhang and his Tianzuo-Studio. He is responsible for the master plan and numerous framework and detail plans, and in addition to that, for the designs of more than 80 public buildings. The second distinct feature points out the decisiveness and the scope of how the design of urban spaces and buildings refers to an inventory of elements originating in Chinese tradition. This approach was employed on both the national and the regional level. The national level refers e.g. to the significance of a central axis oriented from north to south, a “linear center”. The regional level indicates Lingling Zhang’s enthusiasm for the local context in environmental and sociocultural terms.
Medium Rectangle
Halfpage
“Zhang adopts the red hue of the seepweed and cites it along the facades of numerous buildings.”
Skyscrapper
Halfpage
An illustrative example of his approach is found along the coastline, where tidelands are covered in an endless expanse of the seepweed, colored in deep red hues in late summer and in autumn. Zhang adopts this red hue and cites it along the facades of numerous buildings. In comparable ways, Zhang employs the golden-yellow color of the autumn rice paddies of Panjin, the prefecture for which this new harbor city is being developed. Another source of inspiration for his design approach is found within local craftsmanship.
How can we evaluate the way cities created by European architects in China are planned?
The planned city of Anting in Shanghai, created by AS+P, is an excellent example. It is a city that could have been built in Germany, if there had been a need to do so. Its basic structure follows the guiding image of the traditional European city: There is a distinct center featuring market place, city hall, and church, rimmed by block-border-construction comprised of buildings oriented towards any and all directions and including a mix of uses. Anting was a ghost town at first. There were no closed neighborhoods with residential buildings that are oriented towards the south and that enclose an introverted community courtyard for its residents.
Medium Rectangle
Halfpage
“Here, the European concept became an obstacle to the planning of this new city.”
Skyscrapper
Halfpage
The construction phases to follow were “sinicised” according to Chinese spatial concepts. Lingang, also located in Shanghai, is another case in point. Here, the European concept became an obstacle to the planning of this new city. Its radial-concentric concept is problematic given the spatial demands and needs of Chinese urban dwellers. It is almost impossible to find a solution for this. Its distinct centrality demands the free orientation of residential buildings, and due to the geometry of the plan they have to be oriented towards the center. The concept is fundamentally at odds with municipal building code requirements and, most of all, the desire of users for residential space oriented towards the south. Planners therefore attempted to superimpose orthogonal structures on the radial-concentric plan. A rather futile endeavor.
Due to the powerful imagery that dominates its master plan, the functionality of the “Chinese-German Eco Park” in Qingdao, originally designed by gmp and developed further by Obermeyer, suffers just as much. Paradoxically, problems arise here particularly in an area where the new industrial park claims its greatest success: contributing to environmental conservation through sustainable urban development. The dispersed layout of multi-functional clusters and neighborhoods separated by ample green areas prohibits the creation of a true (sub)urban center, and therefore, an efficient mobility system and sustainable degrees of density.
Medium Rectangle
Halfpage
What advantages and disadvantages exist; which problems arise in such cases?
By now, the cities created by Western urban planners and designers are viewed critically among those who are responsible in China. The example of Anting shows that the attempt is made to correct as much as possible. The practice of inviting international urban planners and designers to create new cities in China seems to have become an episode of the past. Trust is now placed in Chinese professionals. Liaodong Bay New Town might be considered an example.
Medium Rectangle
Halfpage
“For Chinese observers, the harbor city is an open book, allowing them to decipher their cultural identity without effort.”
Skyscrapper
Halfpage
For Chinese observers, the harbor city is an open book, allowing them to decipher their cultural identity without effort. It has come to my attention that the responsible architects at AS+P themselves view their projects in China critically and have drawn necessary conclusions. When looking at their recent projects in China, it becomes apparent that they design in ways that are significantly more “Chinese”. Changchun is only one example. By the way, this notion also applies to German architects involved in similar or other projects. Gunter Henn, an architect who is also very active in China, made the effort early on to produce a spatial language that pays respect to the sociocultural urban context.
Medium Rectangle
Halfpage
What can Europeans learn from such urban design practices?
We in Europe and in Germany can learn many things from modern Chinese urban design – given that we pay attention to the sociocultural pitfalls when we transfer ideas. From my point of view, the most remarkable aspect is the completely self-evident and unquestioned reflexivity within Chinese urban design. For Chinese planners and designers, it is a matter of course to tie together aeons-old traditions of spatial production with the most modern designs, concepts and materials.
Medium Rectangle
Halfpage
“There is no contradiction between tradition and modernity.”
Skyscrapper
Halfpage
There is no contradiction between tradition and modernity. Such a contradiction would, in return, contradict the Chinese cultural aim of harmony, of reconciling opposites, of Yin and Yang. Equally remarkable is the carefree way of employing ornamental propositions of Postmodernism without much ado in order to communicate social status and prestige. Every now and then, when looking at the German situation, I can’t help the feeling that many a design driven by functionalist intentions, often interpreted as the “style” of the Bauhaus, represents a form of “politically correct” architecture. It connotes feelgood-messages such as “affordable housing” or “social equality” even if the buildings are actually occupied by by riches of all kinds.
_
In addition to this interview, the Baumeister Blog features a five-part series by Dieter Hassenpflug and Lingling Zhang on urban development in China from a sociocultural perspective, dealing with the examples mentioned here in further detail.























