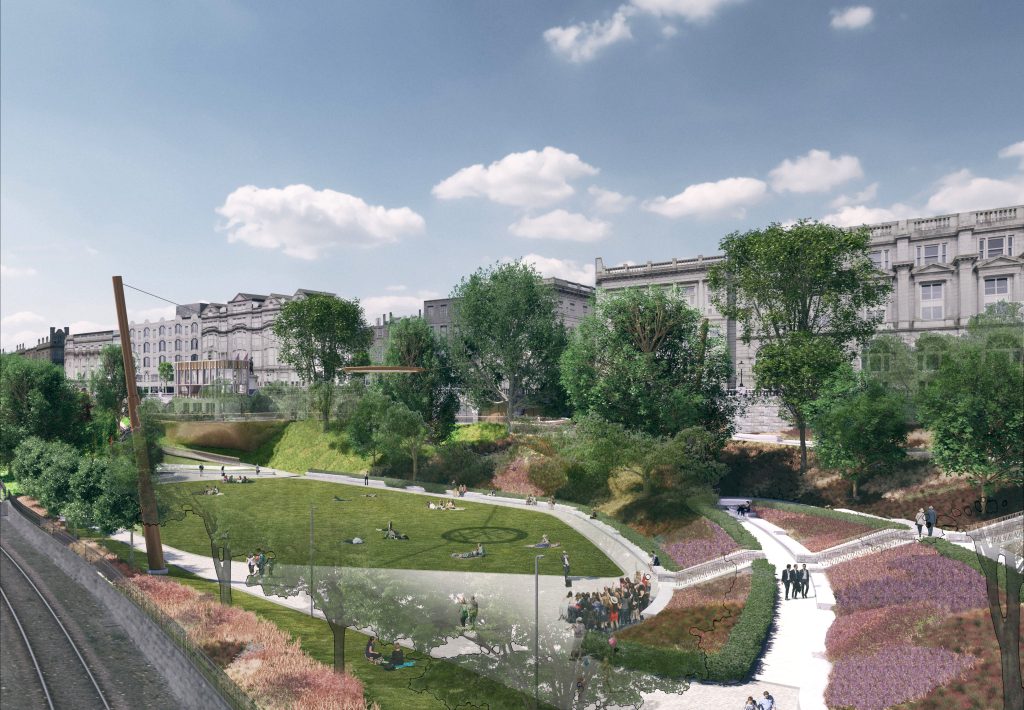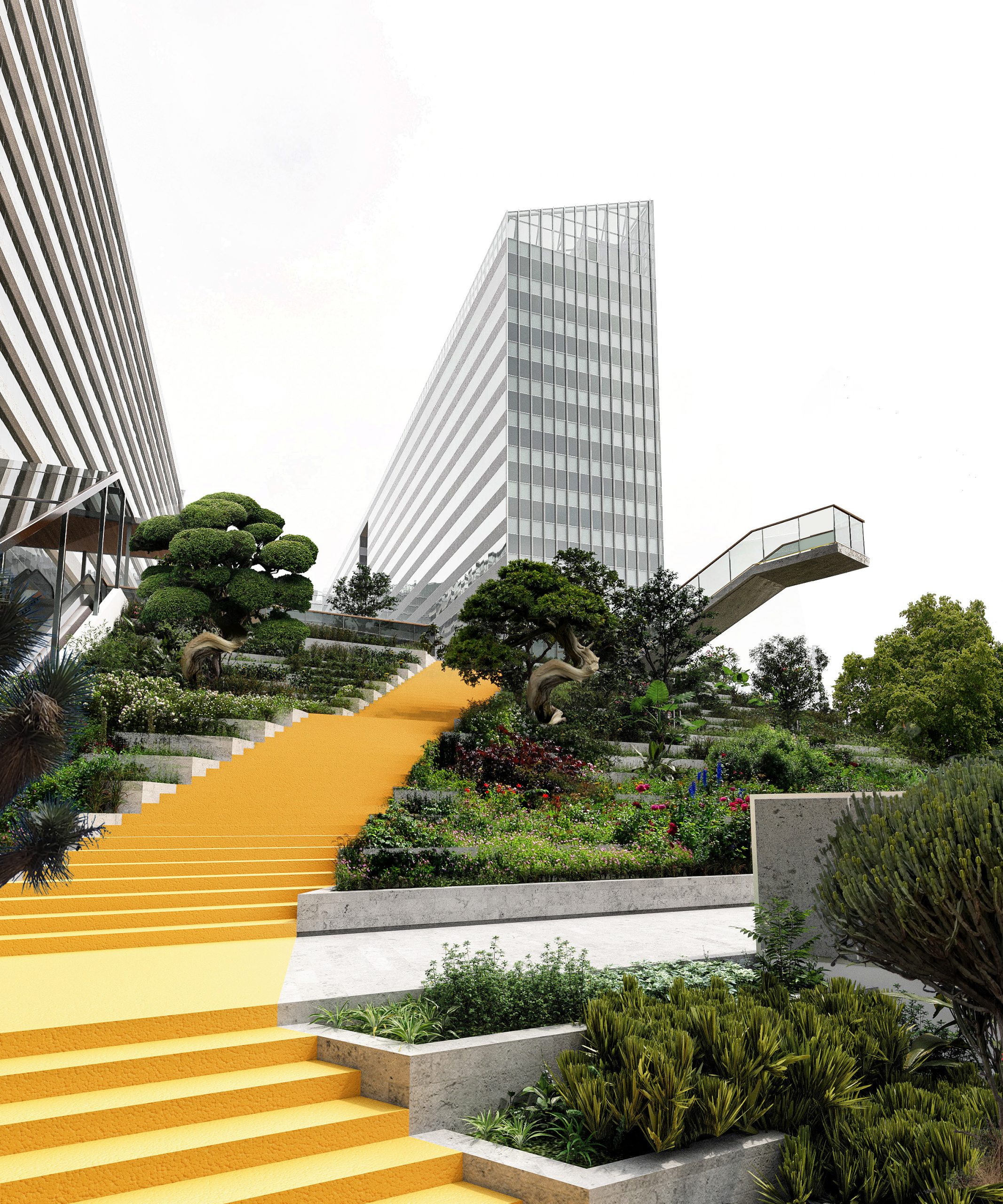
Billboard
Skyscrapper
Halfpage
Thailand’s capital Bangkok lacks public green space. The Cloud 11 project by Snøhetta, designed together with A49 Architects, therefore creates the metropolis’ largest high-rise garden in addition to a huge mixed-use facility. Find out what you need to know about the project here.
Increasing the green space per resident
Norwegian architecture firm Snøhetta and A49 Architects have designed their most extensive project to date in Asia. The client for Cloud 11 is MQDC, one of Thailand’s leading property developers. The project consists of a 250.000 m² mixed-use building complex in Bangkok, which will tower over a large central lawn. It is located in the up-and-coming CyberTech district South Sukhumvit, a central hub for street life.
With the project, Snøhetta wants to reinvent a part of Sukhumvit into a hub for innovation and tech. At the same time, Cloud 11 will invite residents such as artists, makers, and tech entrepreneurs, as well as visitors to visit a large, green public space. The area is easily accessible with public transport. Cloud 11 is currently under construction and will be completed towards the end of 2024.
Considering that Bangkok is one of the cities with the lowest amounts of public green space per capita in Asia, Cloud 11 responds to a public need. In many major Asian cities, residents have an average of 39 m² of green space, whereas in Bangkok, that number lands at just under 7 m². Cloud 11 will improve the quality of life in the area by giving the public round-the-clock access to green spaces, but also to cultural institutions and modern amenities.
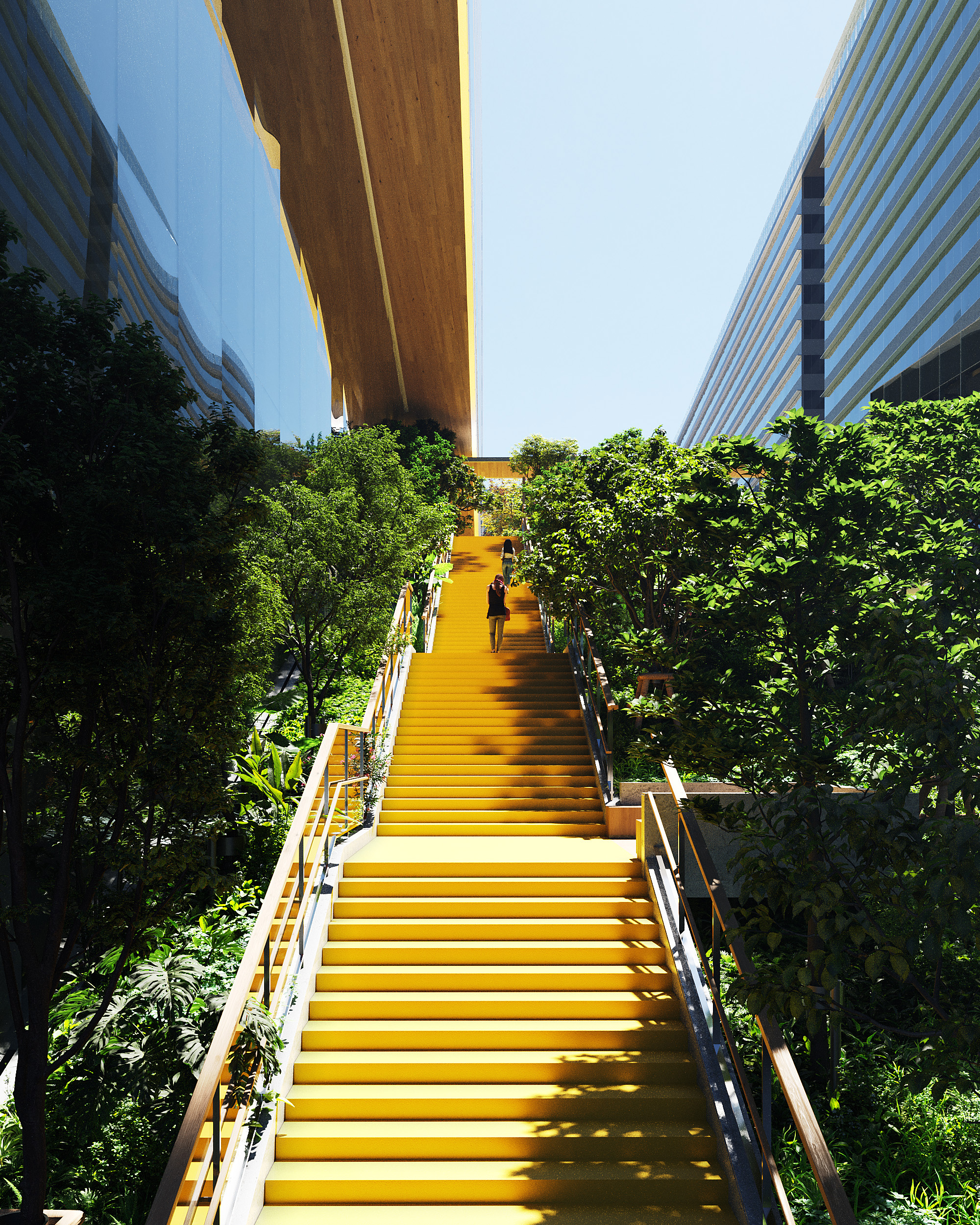
Thailand’s largest elevated urban garden
Cloud 11 includes elevated gardens and a big central lawn, which will become the largest of its kind in Thailand. The development will also offer a series of pocket parks to the neighbourhood. Intended as a resilient hub for the community, Cloud 11 will act as an urban lung, providing a calming space and responding to environmental challenges. It is designed to cope with ecological challenges such as air pollution.
The courtyard at Cloud 11 is the heart of the community within the project. Snøhetta has placed much attention on the design and layout of the planting in order to enhance the effect of the urban garden. As a result, the design emphasises multiple large openings through the structures, which makes the space open and allows air to flow naturally between the buildings.
An adjacent canal will provide water for the plants, after being cleaned with a deep shaft cleaning system. This will showcase an example of providing sustainable solutions for water use in cities. In addition, the landscape at Cloud 11 will improve local biodiversity by providing a nourishing ground for local species and wildlife. Patches of soil and vegetation create a continuous ecological corridor to attract other species.
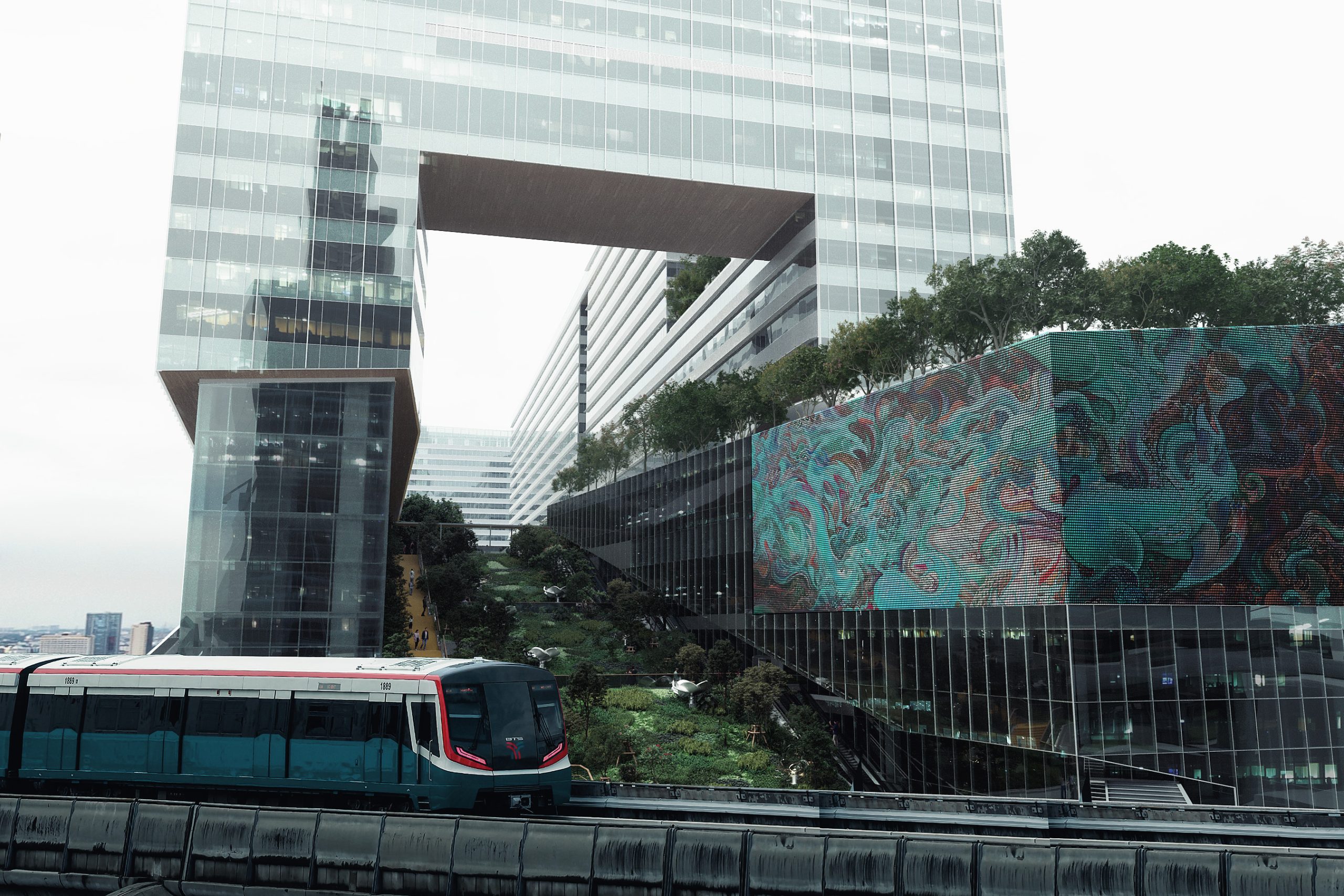
A new approach to urban lifestyle
The green public space will dominate Cloud 11. The building itself will be large and glazed. It will include commercial, hospitality, and cultural spaces in order to create a new neighbourhood in Bangkok. The architects also hope to create a new lifestyle environment by catering to people’s daily needs and requirements on-site. Several restaurants with a centralised kitchen, a gym, many retail stores, and two hotels will offer lifestyle elements. The project will also include cultural offerings such as a library, educational venues, and creative workspaces fit for hybrid working. With the BTS skytrain station just across the street, visitors and commuters can easily reach Cloud 11 by public transportation.
“With an increasing number of people moving into urban areas, it is crucial to develop communities fit to accommodate the needs of the future cities in a sustainable way, both socially and environmentally”, commented Snøhetta founding partner Kjetil Trædal Thorsen.
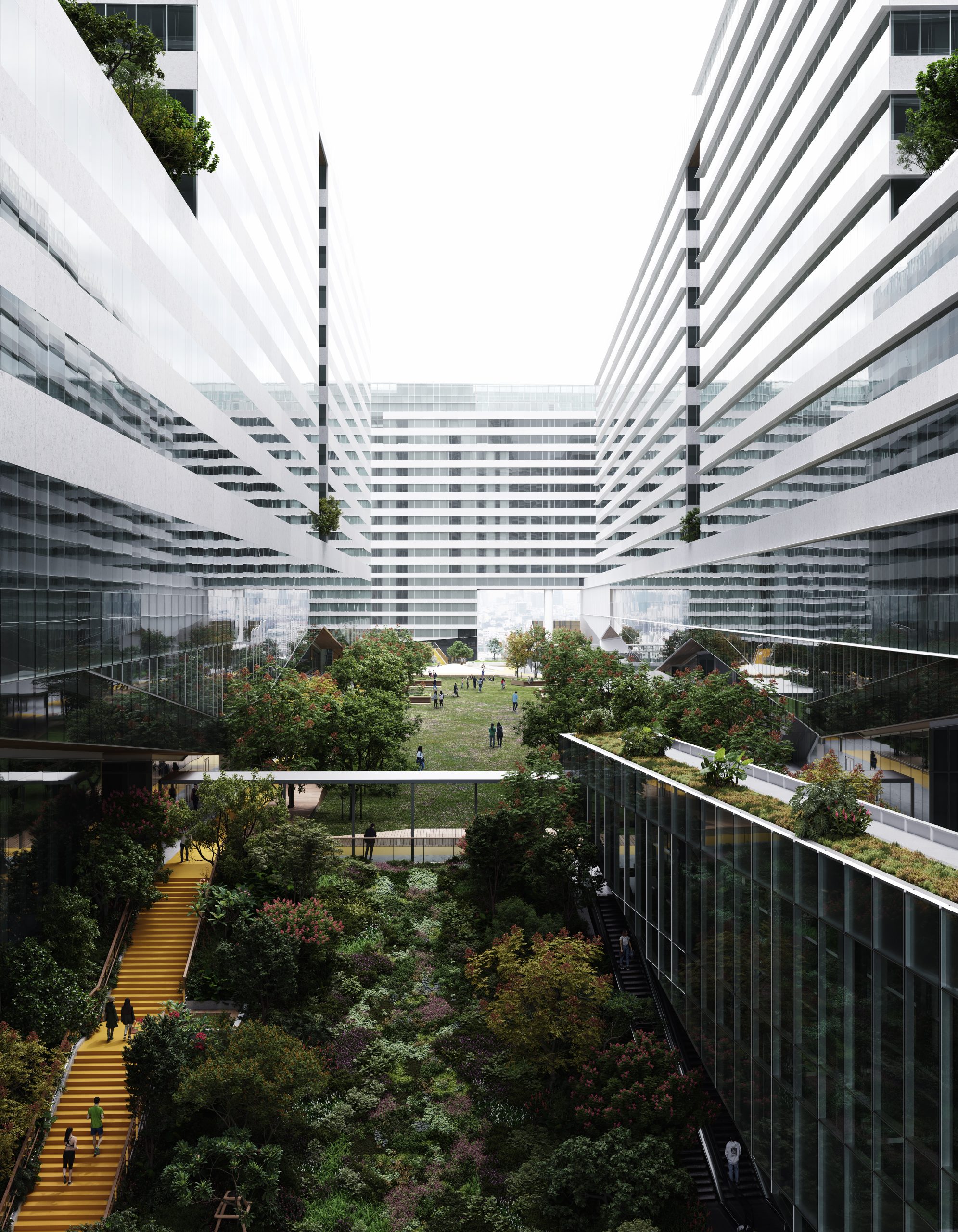
A centralised logistics system
Beyond this liveability and interconnectivity, Cloud 11 is also designed with future flexibility and adaptability in mind. The architects have designed a centralised logistic system for the building. This starts from the automated warehouse and the central kitchen. From there, food and other produce will travel throughout the retail floors on an omnichannel system to the office towers and the public areas of the project.
With the centralised kitchen, the architects hope to reduce food waste and enhance the more efficient use of resources and ingredients. They also want to streamline production within Cloud 11. A centralised distribution hub will help with deliveries and loading infrastructure in and around the complex.
“I am confident that Cloud 11 will set a new standard for a project that responds effectively to the needs of innovators, local communities, and future generations to come,” said project director Onza Janyaprasert.
Read more: Snøhetta is famous, among other things, for the redesign of New York City’s Times Square in 2015.








