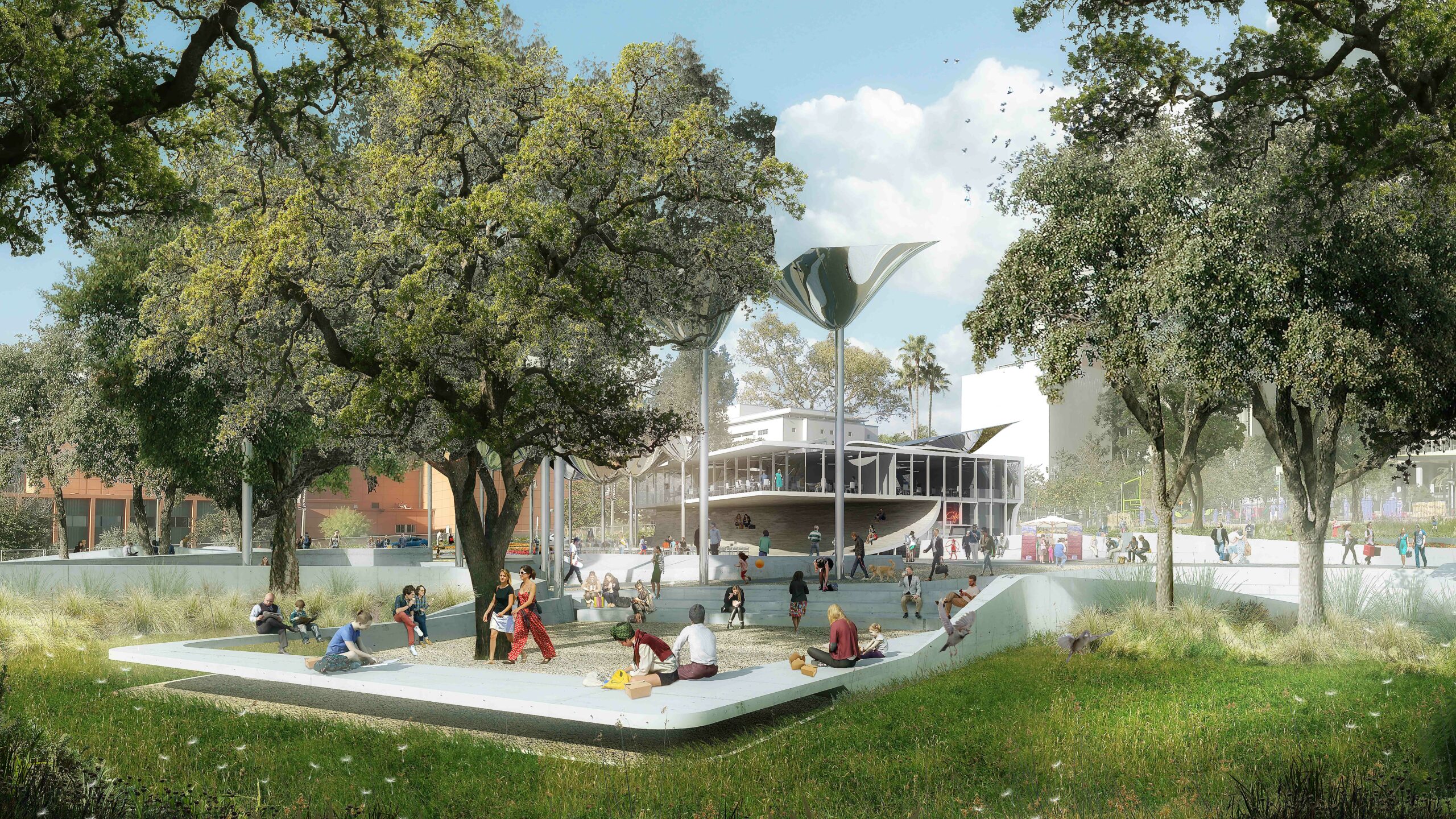
Architects office OMA and landscape architects Mia Leher + Associates won the competition for Los Angeles’ downtown FAB Civic Center Park.
Billboard
Skyscrapper
Halfpage
Los Angeles’ downtown will soon have a new public park. The Architecture practice OMA, landscape architects Mia Leher + Associates and the design firm IDEO won the competition for the FAB Civic Center Park, named after the location – a vacant lot situated at First and Broadway street. Prominent buildings adjacent to the park includ the Los Angeles Supreme Court, the City Hall, the Federal Courthouse and the LAPD Headquarters.
The planners’ objective is to have workers, residents and tourists all use the park. The extensive system of low seat walls will create an undulating ribbon of informal seating and shaded areas that define a series of “park rooms” for intimate gatherings or spaces for art and cultural programming. Larger capacity amphitheatre seating integrated into the restaurant is available for watching performances on the main plaza. The building in the park will feature a split-level restaurant and an array of sculpted shade canopies that also produce solar energy. OMA’s design of the park’s restaurant is made to create a diverse set of protected outdoor spaces, a main dining area with a vista over the park and an edible roof garden that reflects the park’s playful landscape. The design aims to be low maintenance, with on-site storm water capture to reduce the need for water. They will also use local plants. The park is anticipated to open to the public in 2019.
Illustrations: OMA, Mia Leher + Associates













