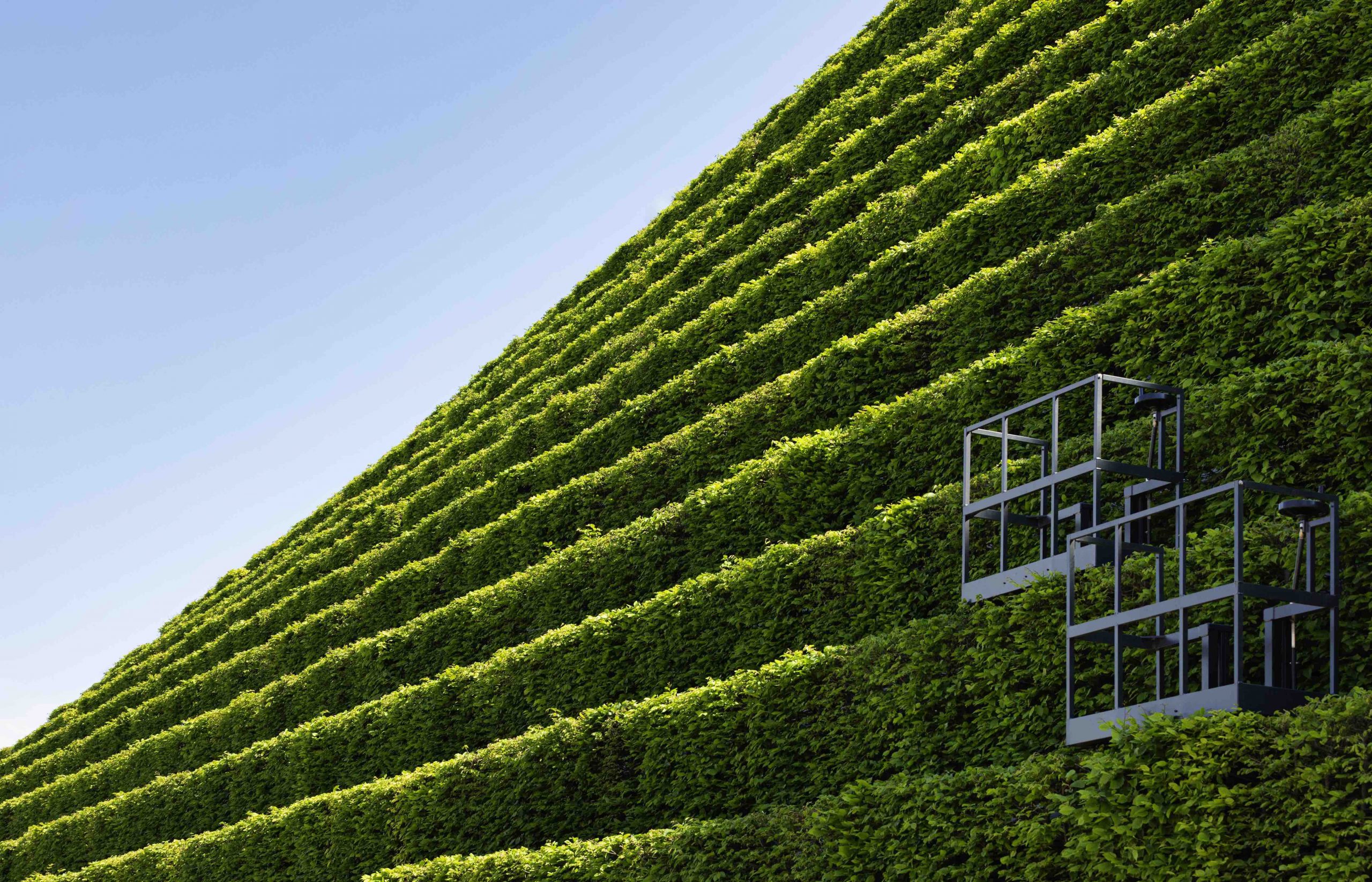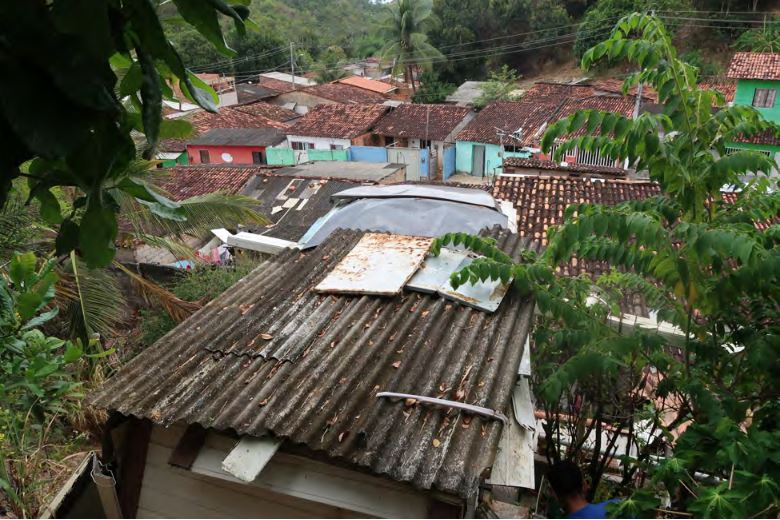Green roofs – overview
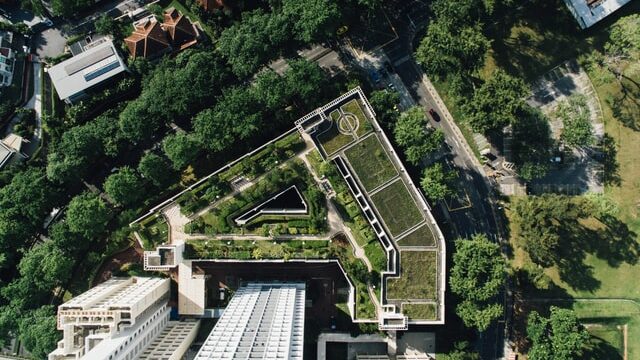
Not every roof is suitable for green roofing. What you need to know about green roofs and how to install them, you can read here.
Billboard
Skyscrapper
Halfpage
Green roofs look good and provide a better climate inside and out. But not every roof is suitable for greening. Here you can read what you need to know about green roofs and how to install them.
The first green roofs mentioned in historical records are probably the “Hanging Gardens of Babylon”, which were built before the beginning of our era. Even then, citizens appreciated the advantages of greenery on the roofs, especially the visual enhancement of the cityscape. But the climate of the rooms located under green roofs also improves: In summer, the green roof cools through light absorption, light reflection and the evaporation of water. In winter, on the other hand, the green roof provides an insulating layer against the cold.
Green roofs: advantages in brief
- Reduces peak runoff into the sewer system during heavy rain events through rainwater retention
- Improves the urban climate by filtering pollutants from the air and reducing ambient temperatures
- Absorbs sound emissions, making for a quieter city
- Increases biodiversity within the city
- Extends the life of the roofing membrane by protecting it from UV radiation and extreme temperatures (one expects a more than twice as long lifetime here)
- Favors the efficiency of solar cells on the roof due to temperature reduction
However, the main disadvantage of a green roof is the higher initial cost compared to a normally covered roof. Consequently, the expense of waterproofing against penetrating humidity and ingrowing roots can double the cost of a green roof compared to a normal roof. Depending on the type of green roof, the ongoing maintenance costs may also be higher than for an ungreened roof. In addition, the load-bearing capacity of the roof structure must be checked. Green roofs can also cause considerable additional area loads and many roofs are therefore statically prohibited for this. Moreover, from a roof pitch of ten degrees, it may be necessary to secure the green roof to prevent it from slipping.
Not all green roofs are the same. A distinction is made between extensive, intensive and semi-intensive Image © Tommy Kwak
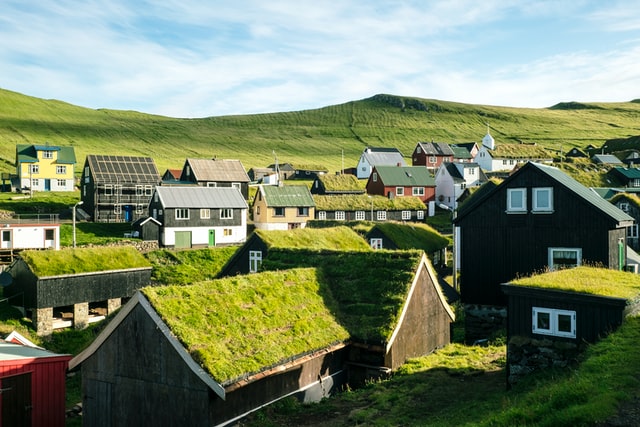
Green roofs: types
Green roofs divide into extensive, intensive and semi-intensive green roofs. How to distinguish between them, read below.
Extensive
- Planting with drought-, heat- and cold-resistant mosses, grasses, herbs and succulents (Sempervivum or Sedum species such as wall peppers are popular here).
- Substrate thickness: from 2 centimeters
- Weight per unit area (water-saturated and including planting): 50 to over 150 kilograms per square meter
- Cost: from about 25 euros per square meter
- Semi-dry to dry grass society
- Little to no maintenance required, also suitable, for example, on garages instead of the usual gravel layer
Extensive green roof Image © Martin Kraft // photo.martinkraft.com, Wikimedia Commons
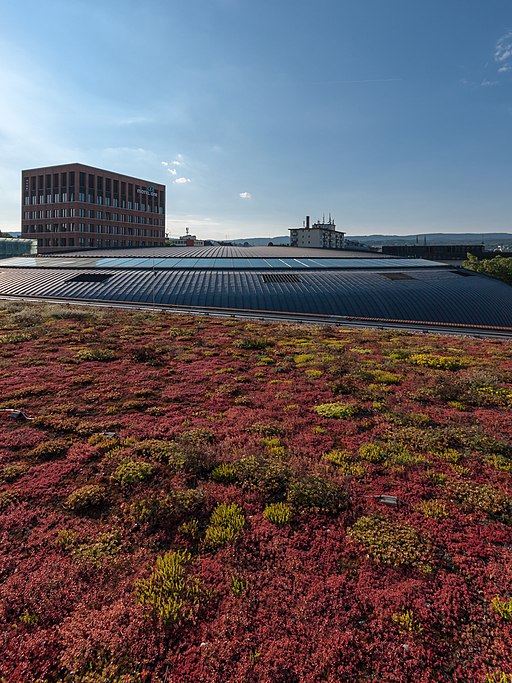
Intensive
- Depending on the static conditions, all types of plants up to perennials and trees can be used here.
- Substrate thickness: from 15 centimeters
- Surface weight (water-saturated and including planting): from 250 kilograms per square meter
- Costs: from about 50 euros per square meter
- Depending on the planting, the maintenance effort can be considerable.
This intensive green roof is part of one of the best practices – Chicago City Hall Image © Conservation Design Forum/Wikimedia Commons
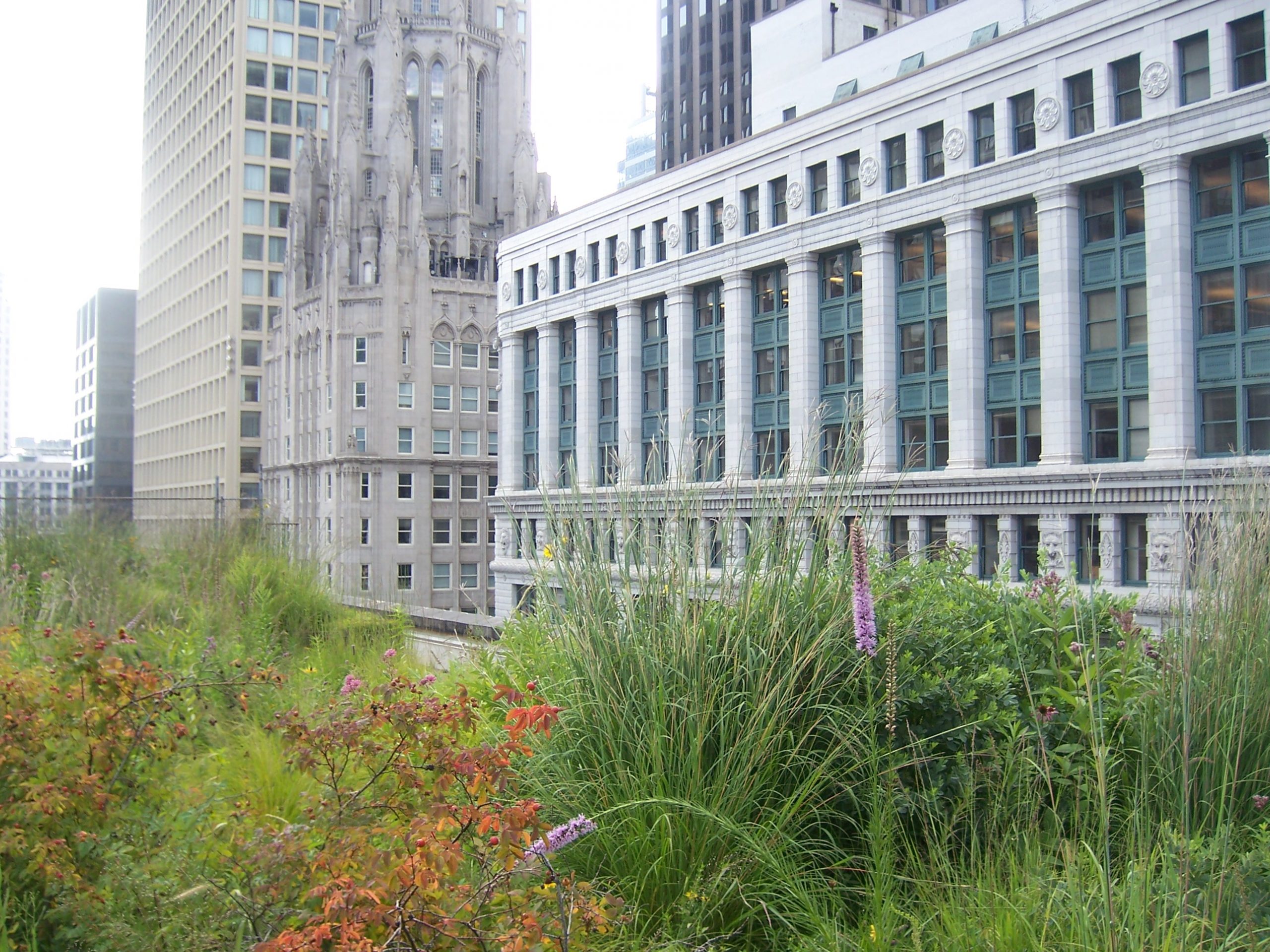
Semi-Intensive
Mixed form of both above methods with higher layer structure than extensive planting, but with less demanding planting than intensive.
Green roof checklist
Do you want to green a roof or several roofs? Then you should consider the following points.
- If you are situated in Germany make sure you follow these guidelines:
- Execution of roof waterproofing: DIN 18531 and DIN 18195
- Execution of the green roof: FLL guidelines
- Maintenance of the green roof: Recommendations and guidelines of the FLL, the BuGG, the ZVDH and the BGL
- The statics of the building must be suitable for the additional surface load and the roof should be accessible for maintenance purposes as well as for the care of the plants.
- Provide a roof waterproofing system that is root resistant.
- Take steps to prevent slipping or puddling if the roof slope is appropriate. It is also a requirement to implement fall protection measures for roofs with a fall height of two meters or more.
- Consider wind loads and the resistance of green roofs to blowing away.
- Plan for drainage through drainage layers and appropriately sized drains, as well as the necessary watering of the roof, at least during the germination phase.
- Take into account the applicable fire safety regulations.
- Involve all the trades to be involved in the planning at an early stage.
- Check whether your green roof project is eligible for subsidies. Consider a split wastewater fee, financial support programs depending on the federal state, and the crediting of green roofs as an ecological compensation measure in accordance with § 1a Abs. 3 BauGB (German Building Code).
- Consider a combined use as green/solar roof.
Green roofs: City of Munich tops nationwide comparison
With the BUGG Market Report Building Green 2020, the german Bundesverband GebäudeGrün e.V. (BuGG) published for the first time an overview of the currently most important figures on green roofs, green facades and indoor green spaces in Germany. The report makes it clear that building greening is no longer just a niche product. The green building market is growing and this is reflected in the large number of green roof projects, among others, according to the official report.
World-famous facade greening: the Bosco Verticale in Milan Image © Ricardo Gomez Angel/Unsplash
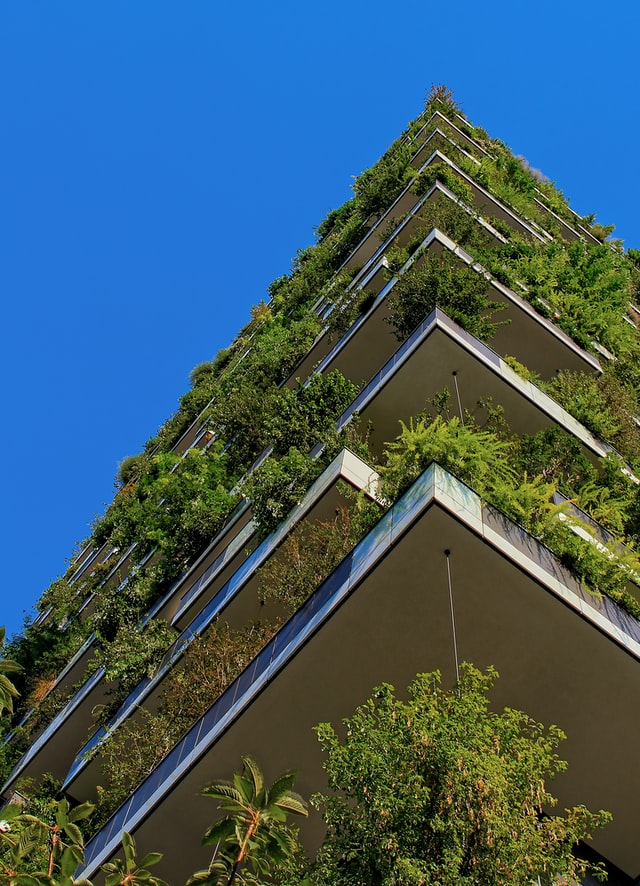
In addition, a total of more than seven million square meters of roof area are expected to have been greened in 2019. In Germany, the total of greened roof areas is therefore in the order of about 120 million square meters. Moreover, a total of 90,000 square meters of facade area had been greened in 2019. With over three million square meters of green roof area, the state capital of Munich is also the green roof pioneer. Stuttgart, however, leads the way with a good four square meters of green roof per inhabitant. The average green roof index (i.e., square meters of green roof per inhabitant) is 1.2, according to the BuGG.
Best practices
In recent years, firstly, more green roof projects have emerged in general, and secondly, the names of the firms commissioned are also growing. For example, Bjarke Ingels Group (BIG) and Heatherwick Architects are currently working on a green roof lighthouse project for Google’s London headquarters. But Herzog & de Meuron are also implementing a major rooftop garden project in the south of Basel in the coming years. We have compiled a selection of the largest and most important green roof projects of recent years here.
Chicago City Hall – USA
The green roof of Chicago City Hall is one of the most famous examples of green roofs. It was equipped with a total of 3,600 square meters of green space in 2001. More than 20,000 plants of 150 different species provide, among other things, about 90 kilograms of honey annually, which bee colonies located on the roof produce.
Mayor Richard M. Daley wanted City Hall’s Rooftop Garden to address urban heat islands and improve urban air quality. So the local Department of Environmental Protection commissioned a team of landscape architects, architects, civil engineers, and ecologists for the project. The project won the 2002 Professional Merit Award from the American Society of Landscape Architects (ASLA).
Medium Rectangle
Halfpage
Namba Parks Osaka – Japan
The roof garden landscape in the “Namba Parks” office and shopping complex extends over eight floors and thus serves as an inner-city oasis.
Namba Park in Osaka: On the left, the green space with the canyon; on the right, the residential and office tower. Image © Mike Swigunski/Unsplash
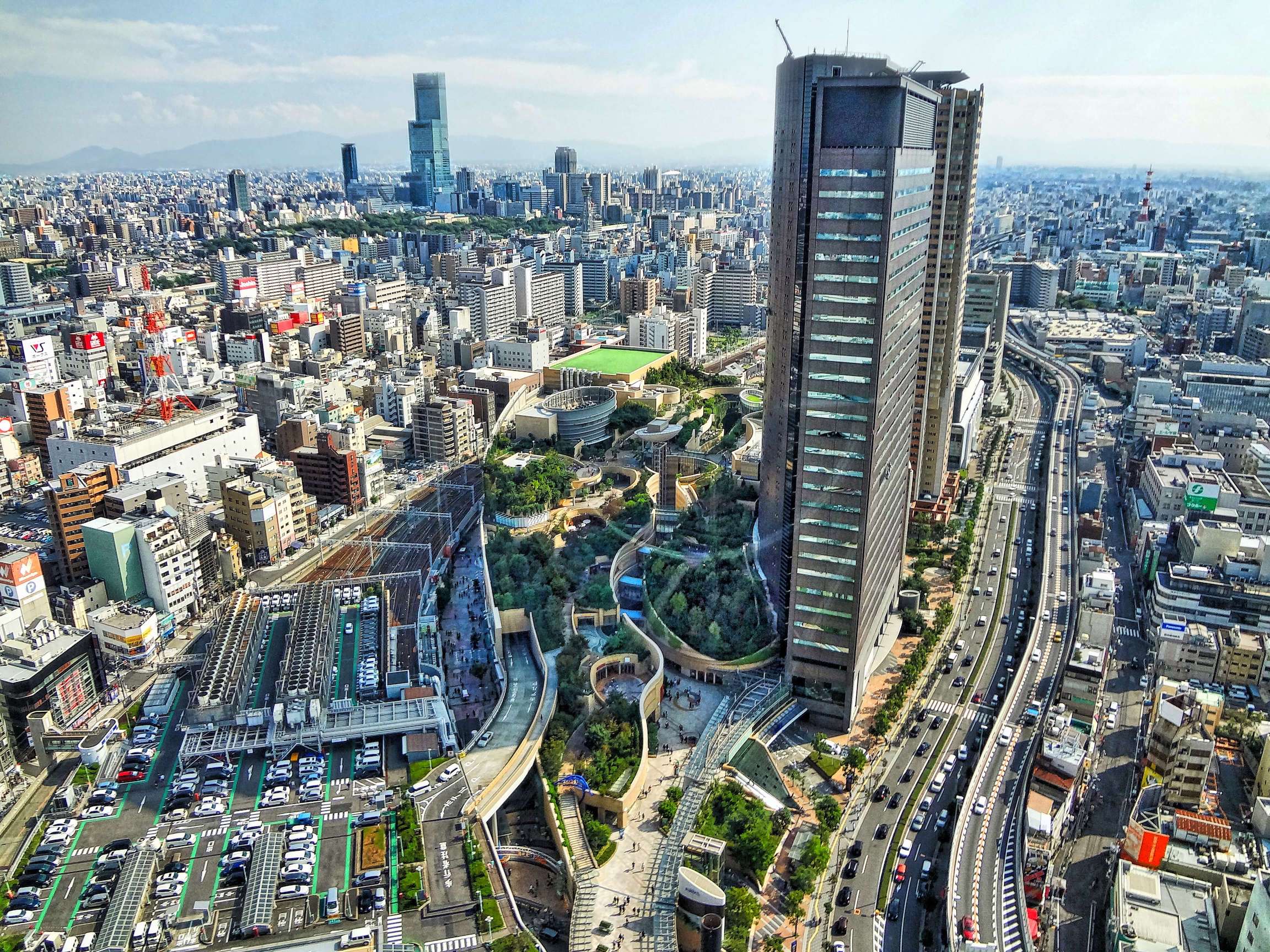
The Osaka Stadium was originally designed for baseball by Japanese architect Sakakra Junzō in the 1940s. When it was finally closed in 1998, it began to fall into disrepair. It wasn’t until 2000 that it was torn down. Nankai Electric Railway owns the site, which lies next to Namba Station. Knowing that the first thing that people arriving by train would see of the city was the building on this site, the owner, Nankai Electric Airway, commissioned the planners from Jerde Partnership. Nankai Electric Railway asked them to design a gateway into the city that would redefine Osaka’s identity.
The canyon Image © Wpcpey/Wikimedia Commons
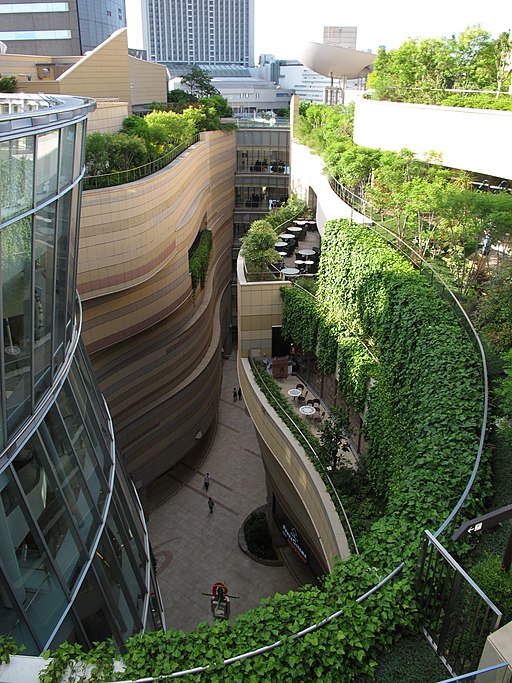
Medium Rectangle
Halfpage

Osaka is a dense city – Jerde describes the environment as harsh. For this reason, the planners responded with a nature experience. Their goal was to celebrate nature and recreation, to connect people and cultures. To achieve this, Jerde planners designed a 30-story office tower and shopping center. This also houses the heart of the project: Namba Park. Visitors climb eight stories to the roof of the shopping center. And this roof is green throughout – they climb through nature. Almost like climbing to the top of a mountain.
A winding path representing a canyon divides the park level. Inbetween trees and water features, terraces and wide green spaces lend themselves to be used by visitors as recreational areas. In addition, there is an amphitheater and areas for community gardens and wagon stores, ponds and shrubs. All of this is irrigated by treated wastewater from the restaurants in the shopping center.
The project in the middle of Osaka’s business district is smart, sustainable, and at the same time transit-oriented. Jerde Partnership was able to reconcile the economic benefits with your environmentally friendly design.
Kö-Bogen Düsseldorf – Germany
The Kö-Bogen II in Düsseldorf is striking, and immediately so. That’s because of its green façade – a façade unlike any other in Germany. Christoph Ingenhoven Architects had a total of 30,000 plants installed along three of the five sides of the building. This also includes the roof.
The Kö-Bogen II in Düsseldorf is greened on three sides – including the roof. © ingenhoven architects / HGEsch
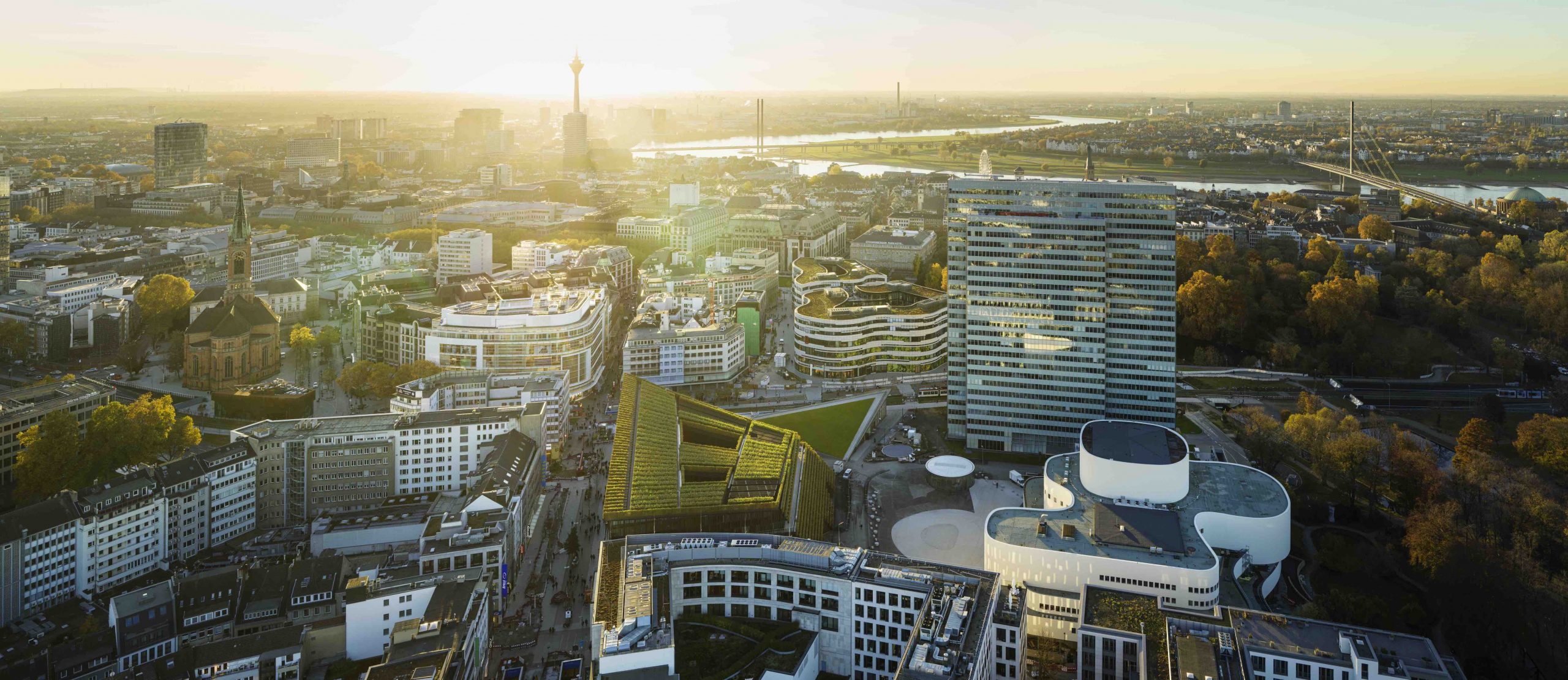
Christoph Ingenhoven wants to give as much green space back to the city as possible (Read more about the project and Ingenhoven’s concept at our colleagues’ in G+L 11/21.) The grove hedges at Kö-Bogen II (a native plant species) are not accessible to the public. Nevertheless, the benefits of the plants can be felt. In summer, for example, the plants shield the sun’s rays and reduce the inner-city heat effect. At the same time, they bind carbon dioxide, absorb moisture and dampen noise. Another plus: they promote biodiversity.
In autumn, the leaves of Kö-Bogen II turn brown and stay that way until spring © ingenhoven architects / HGEsch
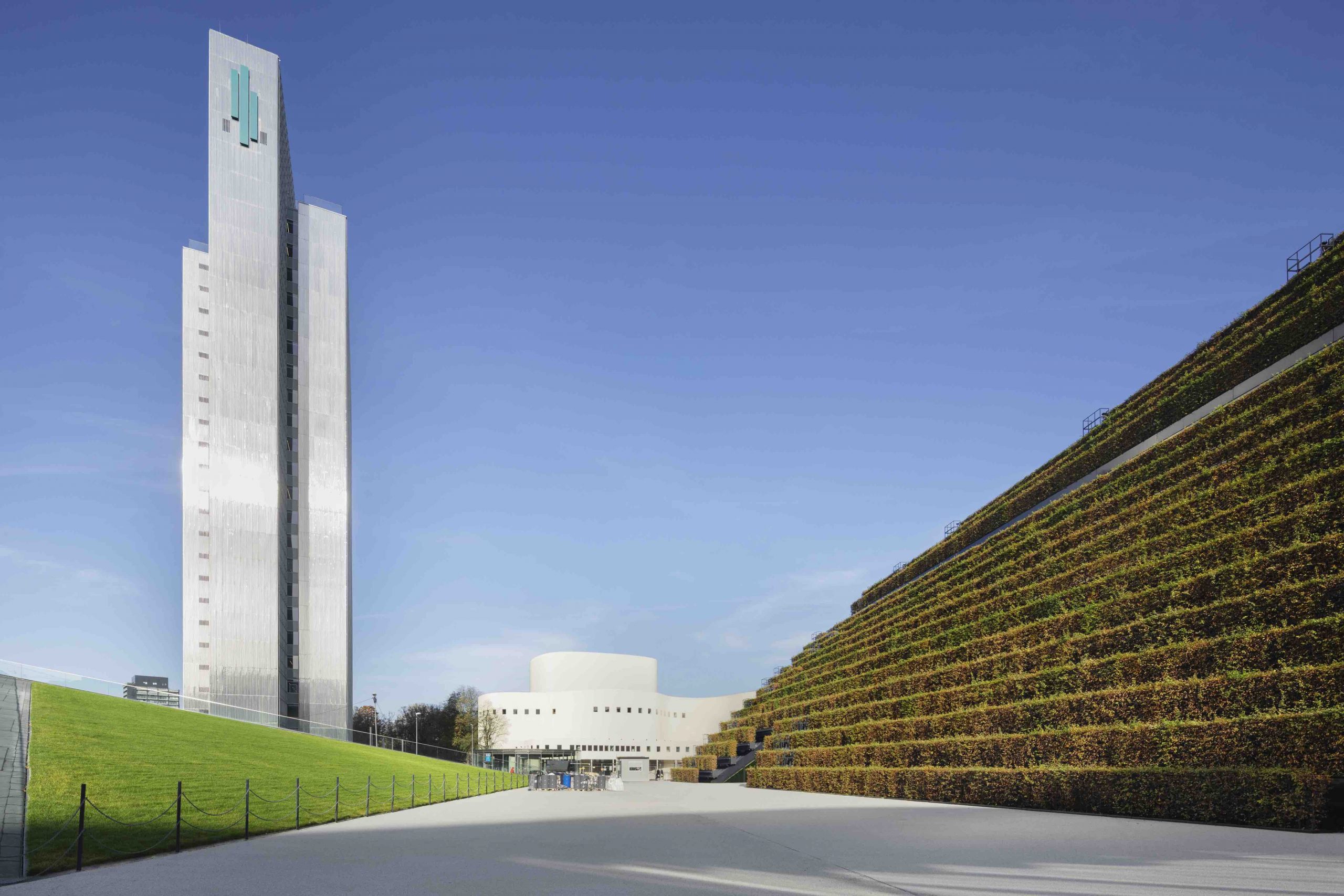
The positive ecological effects of the 30,000 grove hedges can be converted: According to Ingenhoven Architects, they create an ecological benefit of around 80 mature deciduous trees. How do the planners know this so precisely? Ingenhoven Architects had the facade scientifically monitored. This also led them to choose grove hedges.
The plant is very resilient – even in the city – and does not need water in winter. This is because it does not bear active foliage during the cold months. Instead, the leaves turn brown and remain attached to the shoot. They only fall off in spring, shortly before green shoots sprout again. In addition, the hornbeam hedges are difficult to ignite – an important safety aspect.
A specialist company was hired to maintain the grove hedges. In addition, the planners installed walkways between the hedges and provided access facilities in the vertical areas.
Find out more about green roofs in this article about the DAM exhibition “Greening the City”.
Between the grove hedges are catwalks and access facilities © ingenhoven architects / HGEsch
