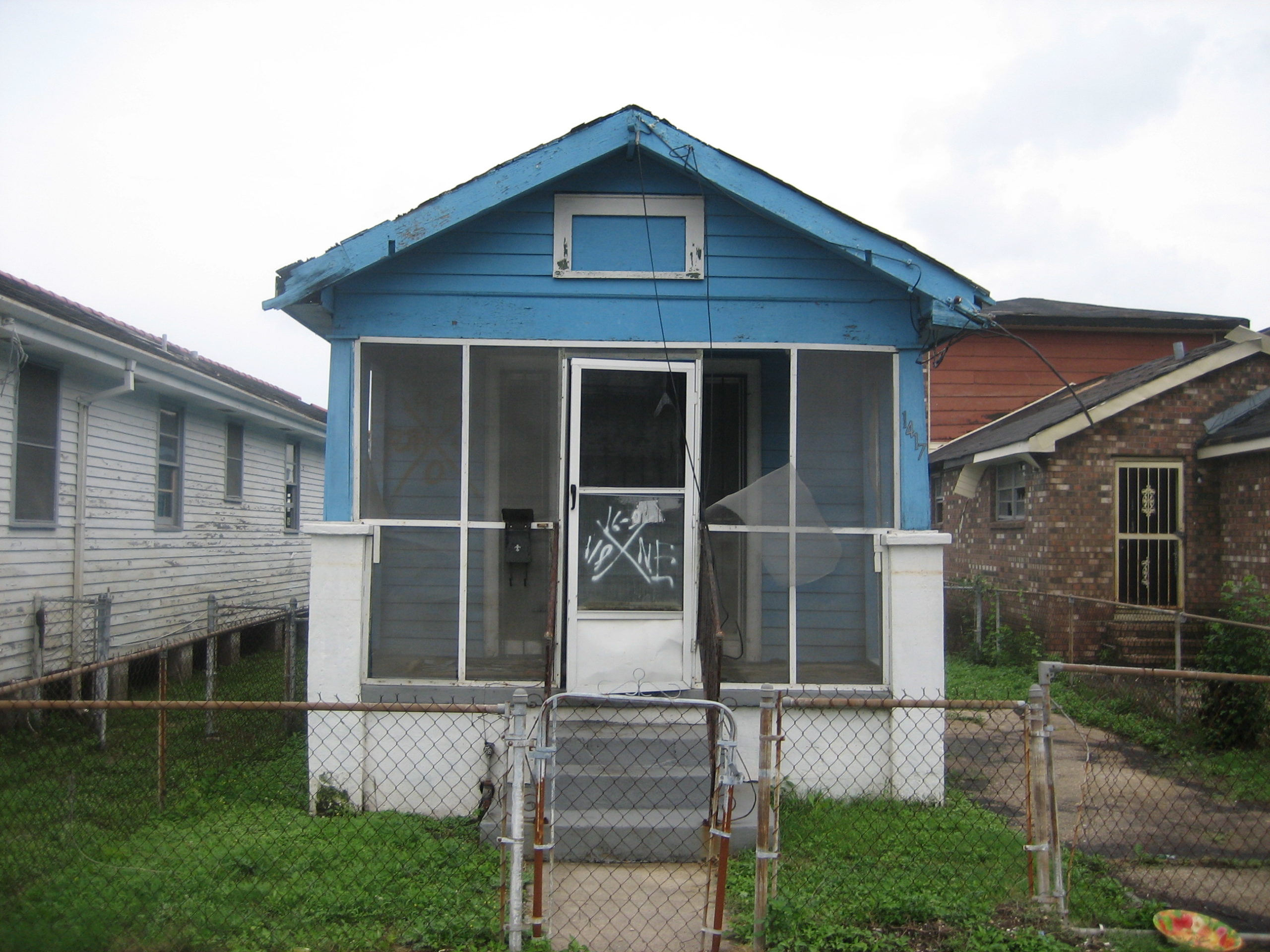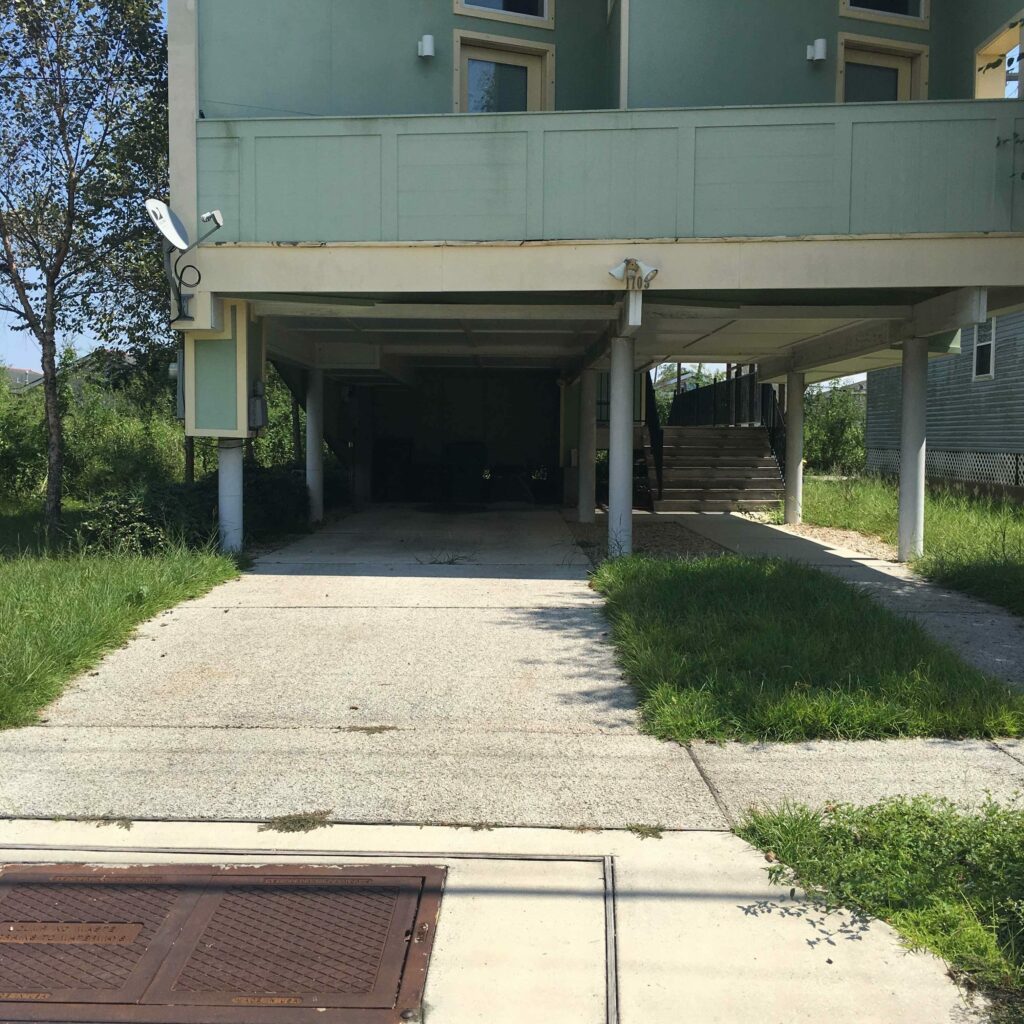
The fifth and last part is about the question whether shotgun houses, that are a characteristic element of the cityscape of New Orleans, can keep their promise of affordability in the Mississippi metropolis.
Billboard
Skyscrapper
Halfpage
topos 105 contains an article about LaToya Cantrell, the first female mayor of New Orleans. She led the recovery of one of the city’s neighborhoods after Hurricane Katrina. Our author discusses the question: Can she facilitate the coordination, cooperation and funding that are critical for achieving the city’s resilience towards future disasters? Accompanying the print article, we present a five-part series on our website.
The fifth and last part is about the question whether shotgun houses, a characteristic element of the cityscape of New Orleans, can keep their promise of affordability in the Mississippi metropolis.
Historic shotgun houses are a common sight in New Orleans. In the urban “sliver by the river”, located roughly one hundred miles from where the Mississippi enters the Gulf of Mexico, available land was and is a finite resource. Properties were divided into very slim lots with narrow frontage facing the river. This was of decisive importance in the days when the Mississippi was the main means of transportation and characterizes the urban fabric of the city to this day.
When mechanical drainage allowed the development of the swamps along the former urban fringe, the “back-of-town”, African Americans found new places to live. However, their opportunities were severely limited due to racial segregation and legalized discrimination. The only available option for many African Americans were poor neighborhoods or slums, characterized by low quality of residential space, absent amenities, and lacking infrastructure. Against this background, the shotgun house became an affordable solution to the housing demands of citizens with low income or limited access to resources.
Different theories about the historic origins of shotgun houses
Different theories exist regarding the historic origins of shotgun houses, either based on the indigenous population’s way of life before the Europeans arrived, cultural ties to the Caribbean, comparable historic examples in Europe, or local developments that mirror existing types based on circumstances of need, use, climate, context, and available resources. In its most basic configuration, a shotgun house is a one-story dwelling with a ratio of length to width of 10 to 1. This slim proportion perfectly utilizes the long lots in the city with their narrow frontage and deep backyards.
All have one myth in common
The typical shotgun features a linear arrangement of rooms without a separate corridor. Rooms are accessed one by one through successive doorways. This arrangement led to a common myth: if all doors are open, a shotgun can be fired from the front porch through the house out the back without hitting a wall. Suitable for prefabrication, they typically consist of wood frames covered in wood siding and became particularly popular following the 1890s. Historic shotguns were built raised on stumps, while later models were built slab-on-grade, offering no protection against floods.
Shotgun houses are optimized for a particular way of life that doesn’t require strict privacy when walking through one room to the next. Some are retrofit to include a corridor. Two units combined under one roof become a “double shotgun”. Adding a second story on top produces a “camelback shotgun”. They can feature ornamentation and elaborate woodwork, particularly on their front facades. Handed down within families from one generation to the next, they gained a strong symbolic and cultural meaning for New Orleanians and shape the cityscape to this day.
Historic preservation is of key importance
Given New Orleans’ persistent cultural image and context, historic preservation is of key importance. Organizations such as the Preservation Resource Center assisted post-disaster rebuilding efforts based on the reuse of existing materials and artifacts. Duany Plater-Zyberk, well known for their “New Urbanism” approach to architecture and urban design, built contemporary interpretations of historic shotgun houses in the Bywater neighborhood of New Orleans. The Make It Right initiative proposed contemporary design versions that were intended to showcase how modern architecture can contribute to the post-Katrina recovery of the city.
The likelihood is high that shotgun houses will remain a characteristic element of the cityscape of New Orleans. Over time, they have become attractive to a wider audience, captured by the charm this architectural type possesses. In recent years, gentrification created problems for local residents who can’t keep up with rising rents. Currently, social media and tourism driven short-term housing contributes to increases in property values that are difficult to stomach for residents who rely on affordable urban housing. Whether shotgun houses can keep their promise of affordability in the Mississippi metropolis remains to be seen.
Sources:
- Campanella R. (2006): Geographies of New Orleans – Urban Fabrics Before the Storm. Lafayette: Center For Louisiana Studies.
- Colten C. (2005): An Unnatural Metropolis. Baton Rouge: Louisiana State University Press.
- Frampton K. (1993): Grundlagen der Architektur, Studien zur Kultur des Tektonischen. München-Stuttgart: Oktagon Verlag.
- Horne J. (2006): Breach of Faith: Hurricane Katrina and the near death of a great American
















