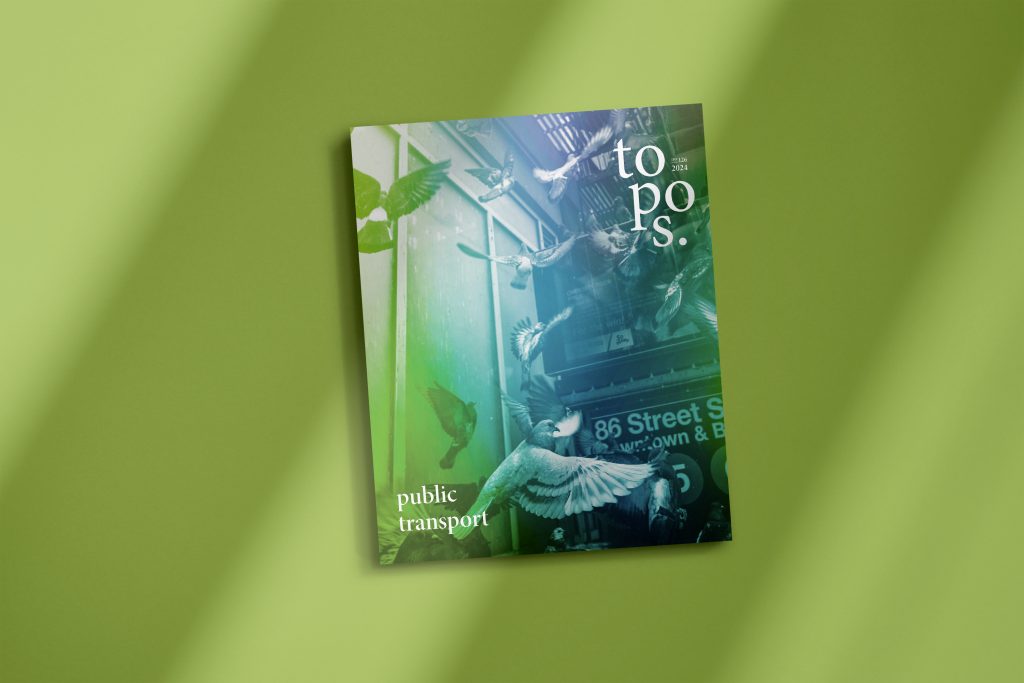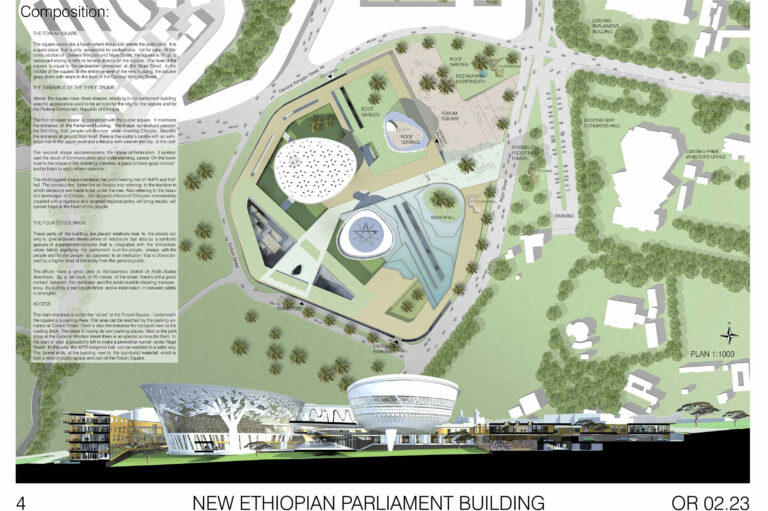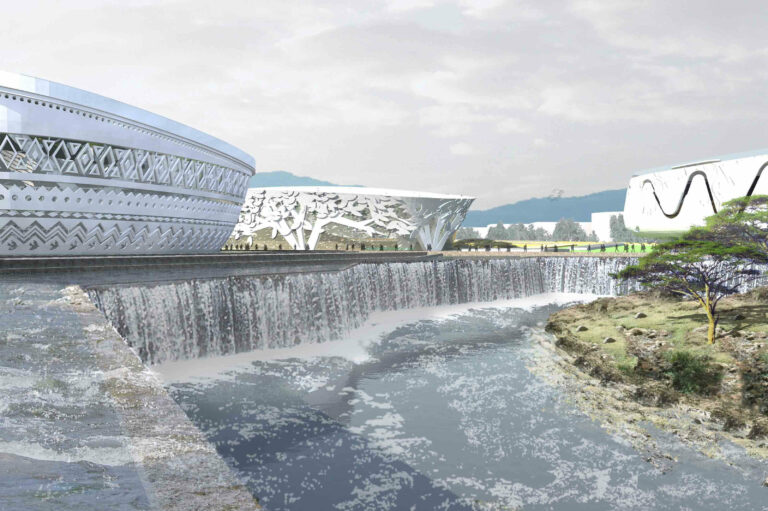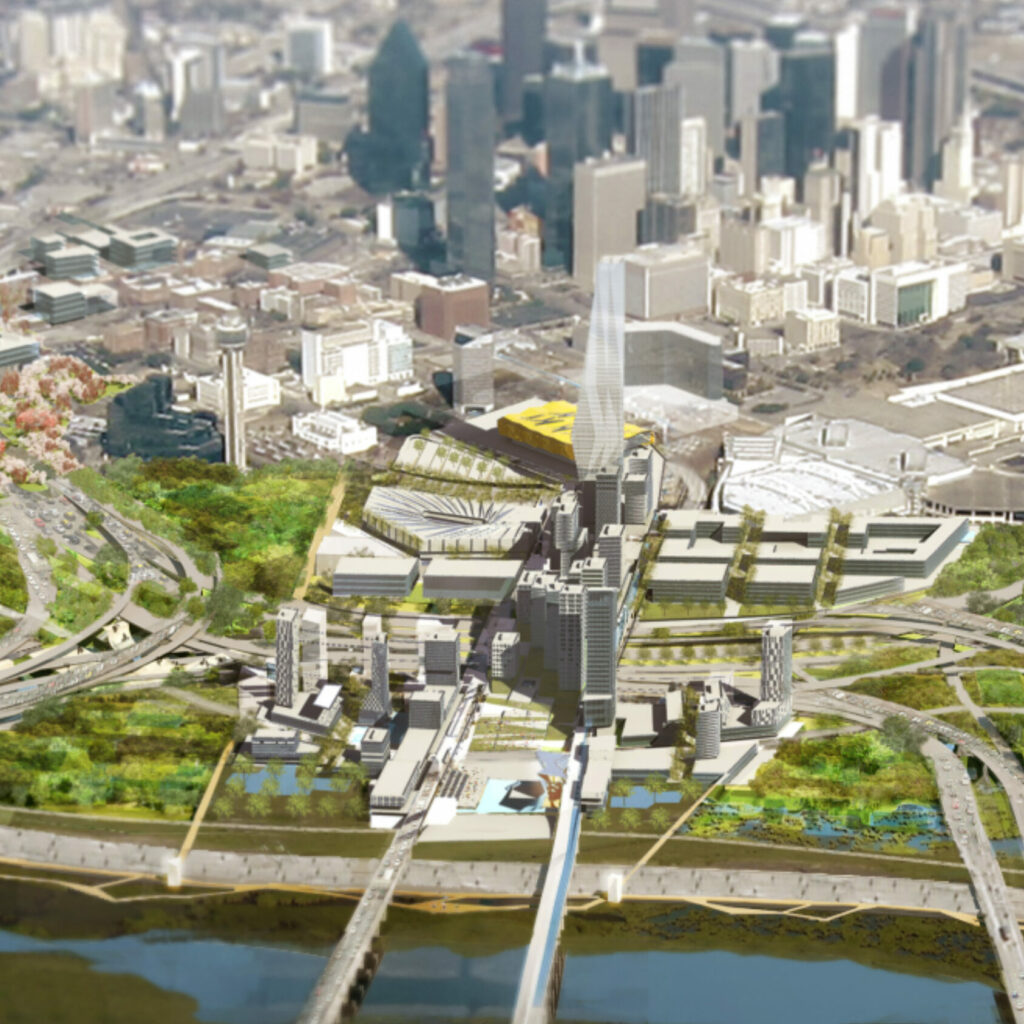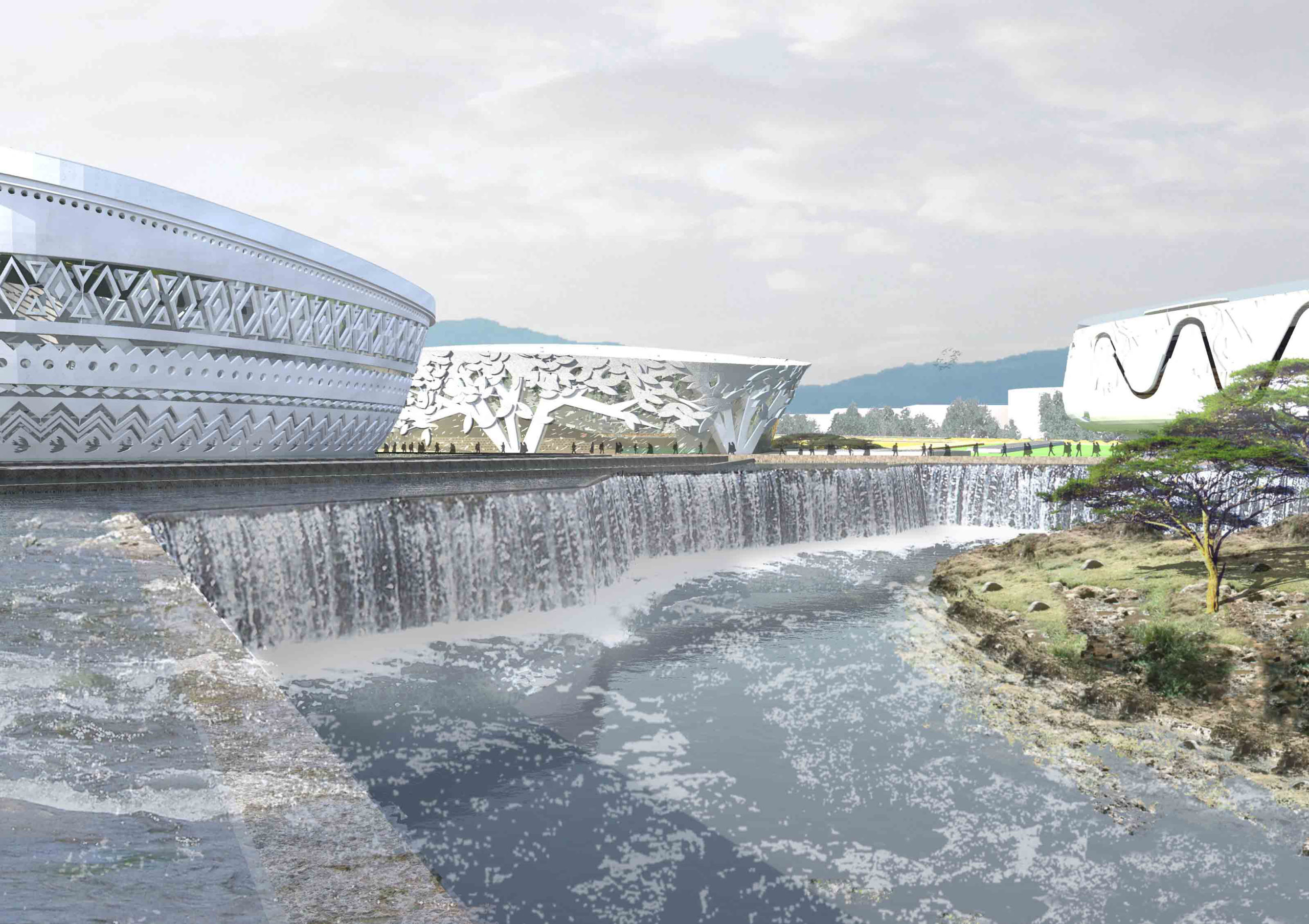
Following an international design competition, the Ethiopian government has recently commissioned a Dutch/Ethiopian consortium with the design of the new Ethiopian parliament, its open spaces and the surrounding landscape.
Billboard
Skyscrapper
Halfpage
The Ethiopian government has recently commissioned the Dutch offices, Treurniet Architectuur, Michiel Clercx Architectuur and MTD landschapsarchitecten, together with the Ethiopian architecture firms Addis Mebratu and S7 architects, to design the Ethiopian parliament building in Addis Abeba. The commission results from the international design competition for the construction of the complex held in 2012 by the Parliament of the Federal Democratic Republic of Ethiopia (FDRE). In 2013 the design submitted by the Dutch/Ethiopian consortium was unanimously selected. MTD landschapsarchitecten was contracted for the total landscaping of the project, consisting of the public space surrounding the complex, the roof gardens, the patios and an adjacent park zone.
New parliament of Ethiopia – design refers to historical structure of Addis Abeba
The competition entry for the new Ethiopian parliament building creates a clear concept with a strong and symbolic architectural design. The situation of the parliament building on a hillock in the middle of Addis Abeba is exploited to the full. The square, positioned at the top of the hillock, is bordered by an ensemble of three main volumes that look like Negarit drums. In the past these traditional drums were played after new legislation had come into force. Besides this connotation the drums also refer to communication and continuity. The new parliament building makes reference to the variety of Ethiopians who live scattered across the fascinating landscape of approximately one million square kilometres. The scheme creates a building with a considerable iconic significance for the city as well as for every individual and for every ethnic group. The design also refers to the historical structure of Addis Abeba with the royal palace on top of the hill.
Call for tender will start next year
The project encompasses a total surface area of approximately 40,000 square kilometres. The planning team has started with the further development and detailing of the design for the buildings and landscapes. In about a year the call for tender will start. The construction should be delivered until 2018.
Interested in other international design competitions? A team of Diller Scofidio + Renfro, New York, is the winner of the international competition for the concept of Zaryadye Park in Moscow. The scheme introduces four terraces based on the existing topography, integrating the buildings into the landscape. Click here for more.
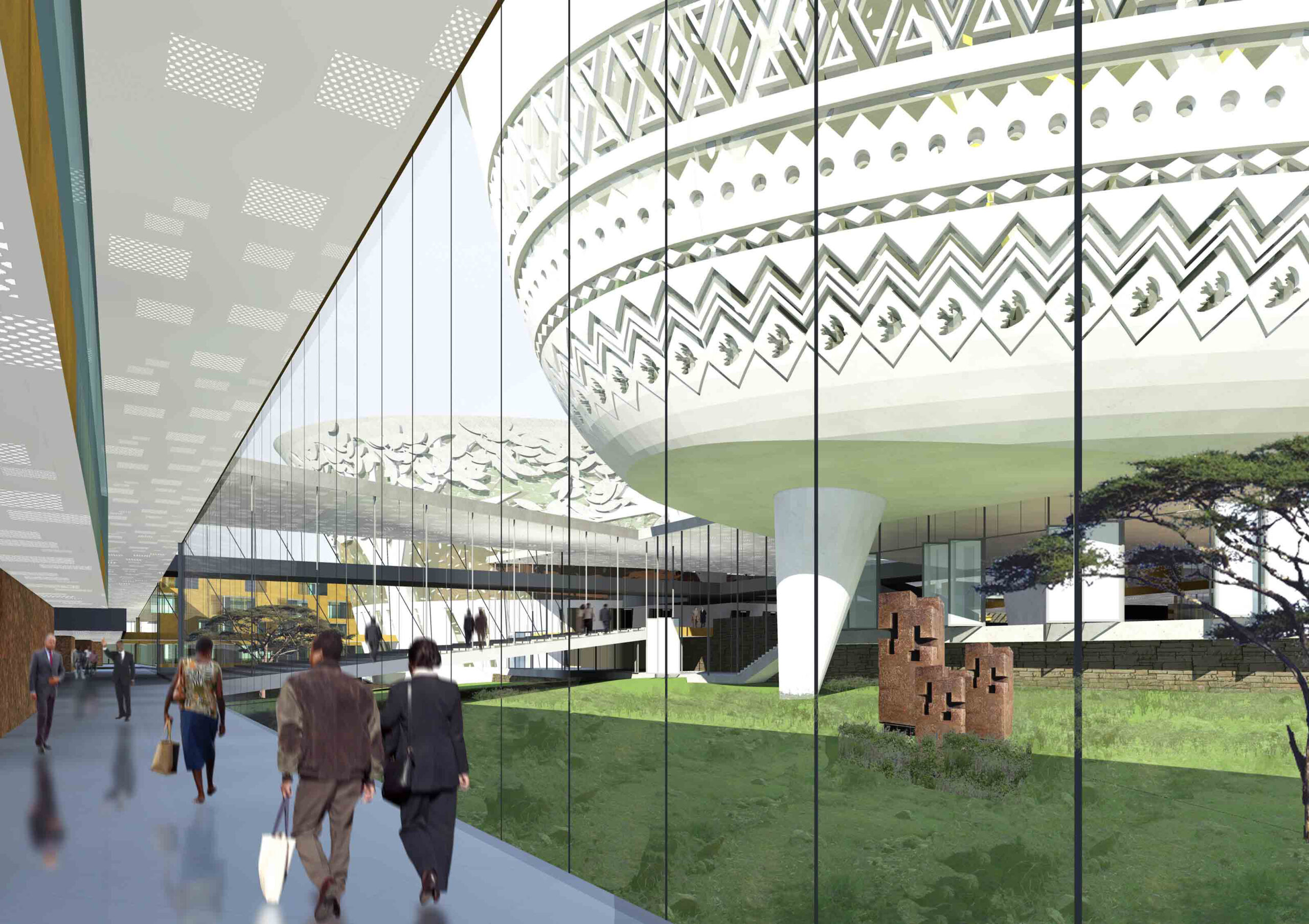
Medium Rectangle
Halfpage
Impressions of the new Ethiopian parliament building; courtesy of Treurniet Architectuur and Michiel Clercx Architectuur







