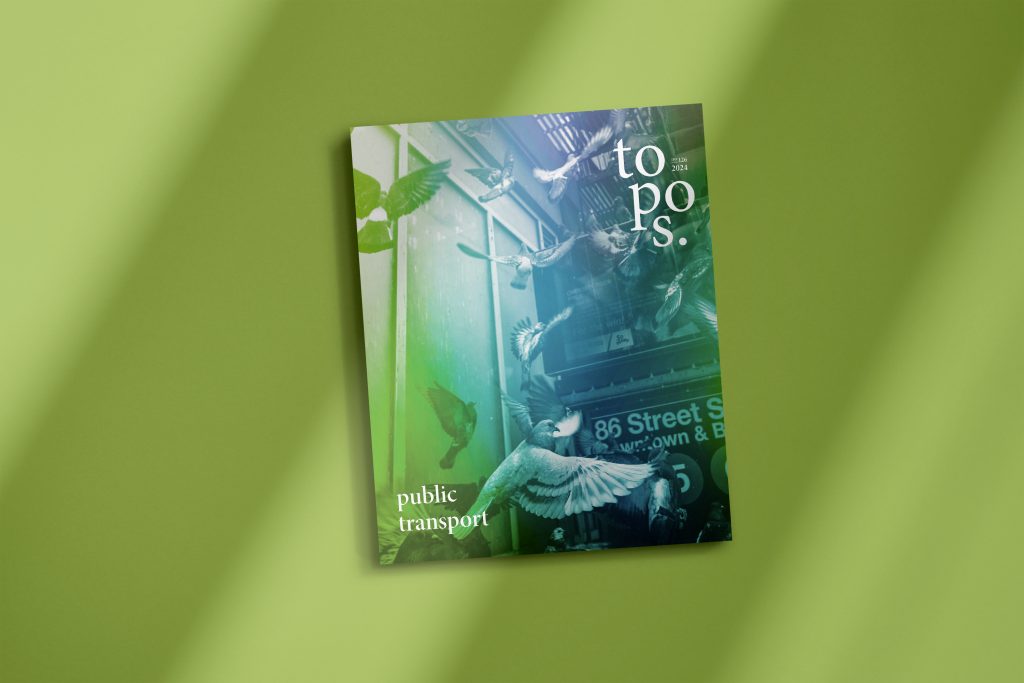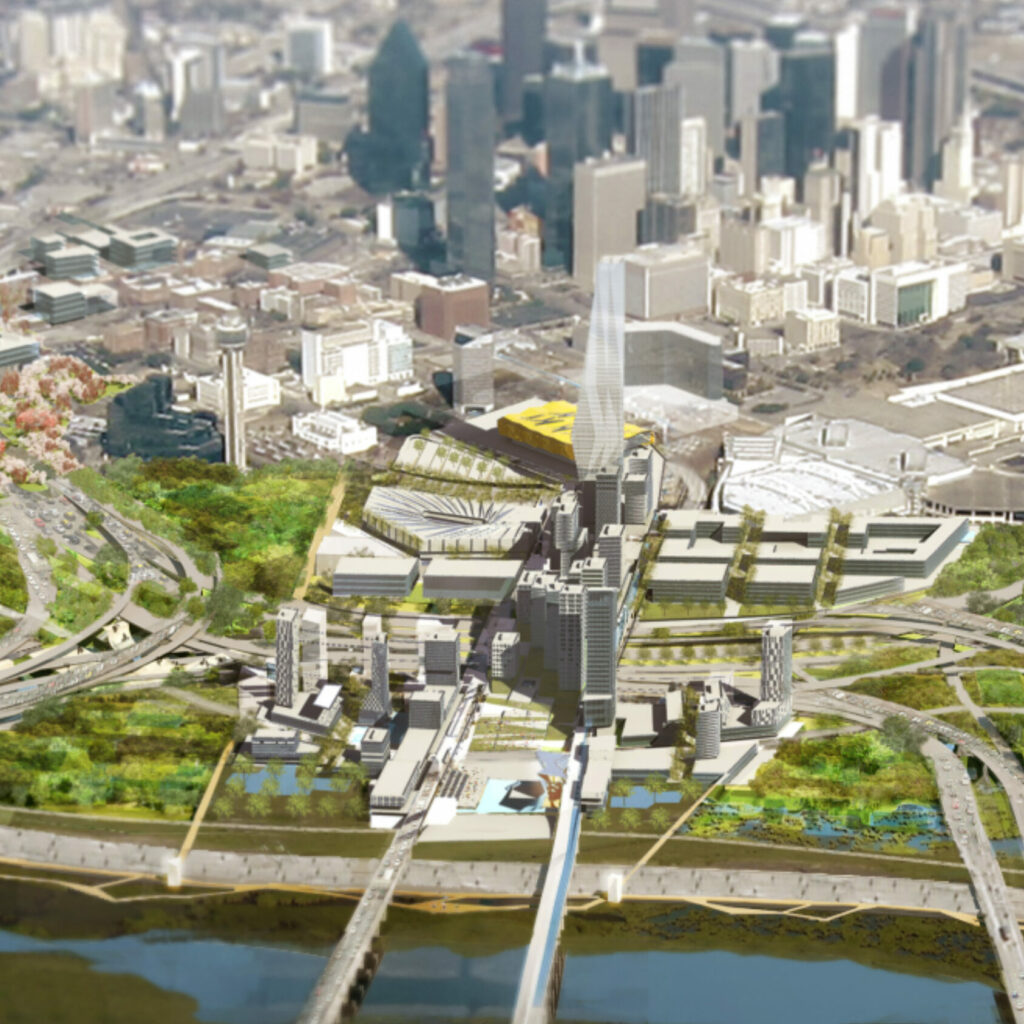
The Rail Yards, the third and final section of the Highline in New York City by James Corner Field Operations, differentiates itself from the previous sections not only in design but also in playfulness, its ties to history, and views.
Billboard
Skyscrapper
Halfpage
The third and final section of the Highline in New York City is now open and abound with tourists and locals alike. The newly opened section stretches North from its previous cut-off at 30th street and 10th avenue, bending and turning around the current Hudson Yards project that will leave the area in flux for some time. The new section named “The Rail Yards” in relation to its train yard neighbor differentiates itself from the previous sections of the Highline in not only design but also in playfulness, ties to it’s history, and views. It’s a pleasant change from what people have come to know as the Highline, creating an evolving link through the urban landscape.
Passing over 30th street and entering the new section, walking between scaffolds from the current construction of the Hudson Yards Buildings, the atmosphere starkly changes. Direction, detailing, vegetation, and the overall space all seem to relax. The 8’ wide path blooms into a wide plaza at the joint where your orientation changes from a strolling park through the urban fabric to an open vista looking out to a wide sky view with the Hudson River in the distance. Meandering West through exposed railroad tracks reclaimed from its former use it is decorated with playfully interactive exhibits; the overall feel of the newly opened section is clearly different.
Venturing further West after passing over 11th ave the materials and extravagance relax even further. A simple bonded aggregate walking surface casually eludes to its rough industrial past of railroad gravel. The vegetation and overall planting scheme also attempt to emulate the natural landscape of the highline prior to the park design. Random assortments of native wildflowers, the occasional grouping of shrubs and low weed-like ground covers show how this floating structure existed years after its industrial use halted and before the park was created. Weaving through the architectural masses and strolling over the city fabric, it makes one wonder if all that was needed was access and a safe path. If the previous natural landscape in all of its entropic beauty would be equally successful.
With this new section open, the floating garden completes its connection down the West-side of Manhattan. An interesting precedent is set for city landscapes in their dichotomy and separation from the city fabric, albeit with few instances where it can relate. The enormous construction and maintenance costs for such a small area would be impossible for nearly any other park to justify. Economically it may represent an unattainable and unrealistic goal to be adopted into the urban landscape elsewhere, but it’s benefit in being open is clear, flush with people joyous to stroll above the city.
Learn more about Pete Oudolf, the garden designer of the Highline.





















