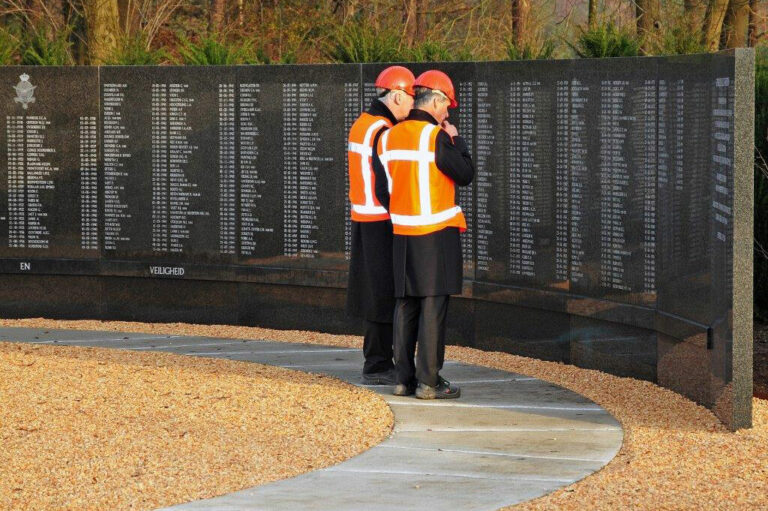
On 11 December the new National Military Museum was officially opened. H+N+S Landscape Architects designed the landscape of the 45-hectare site.
Billboard
Skyscrapper
Halfpage
The Netherlands Army Museum and the Netherlands Air Force Museum have merged into a new museum at the former Soesterberg Airbase. On 11 December the new National Military Museum was officially opened by the Dutch King HRH Willem Alexander after a selection, design and construction period of four years. The team of Heijmans (contractor), Claus van Wageningen Architects, H+N+S Landscape Architects, and Kossmann.deJong Exhibition Architects won the original DBFMO tender.
The 45-hectare site was the birthplace of aviation in the Netherlands. It bears traces of WWII history and NATO use, and also has important natural qualities. The establishment of the new museum at the site is sized to let the landscape play an important role. The design team made a plan that excites, and invites the visitor to experience stories of the Dutch armed forces. The landscape forms the very real backdrop for the exhibition inside the museum, with its fully glazed facade. The museum and its surroundings tell multiple stories: the history of the place, the geographic context of lines of defense and training areas in the surroundings, and the intense relationship of the military and its tactics with the landscape. The area has become an exciting landscape where open and secluded and sturdy and sensitive qualities form a unity.
The 45-hectare museum district is part of the former Soesterberg Airbase, which is being developed as a nature reserve. In the plan the new museum is surrounded by heath and forest, allowing the landscape to be seen from within the museum in every direction in relation to the collection. The whole museum district will be made publicly accessible during daytime. It is divided into three terraces, each with a dominant theme. The top of the hill is a peaceful nature area with a heath valley. On the middle terrace – where the visitor arrives – the history of the area is displayed. Located near the runways, on the lowest level, is the museum complex with a 3,000-person arena on one side, and a memorial area with a garden and plaza on the other side of the museum.
Bringing together cultural heritage, recreation and natural development was a challenging task, for which a zoning plan was woven into the design. In order to develop a visually interesting and ecologically valuable forest, an innovative planting plan was put together in collaboration with forest ecologists, inspired by natural forest dynamics. The use of gabions to create terrace edges, opening up WWII bomb craters and the restoration of representative buildings make the past visible again. Vistas provide a clear orientation and a varied experience of this new natural and narrative landscape.
Learn more about H+N+S Landscape Architects who have also designed and built the museum garden at the Naturalis Biodiversity Center in Leiden, The Netherlands.




















