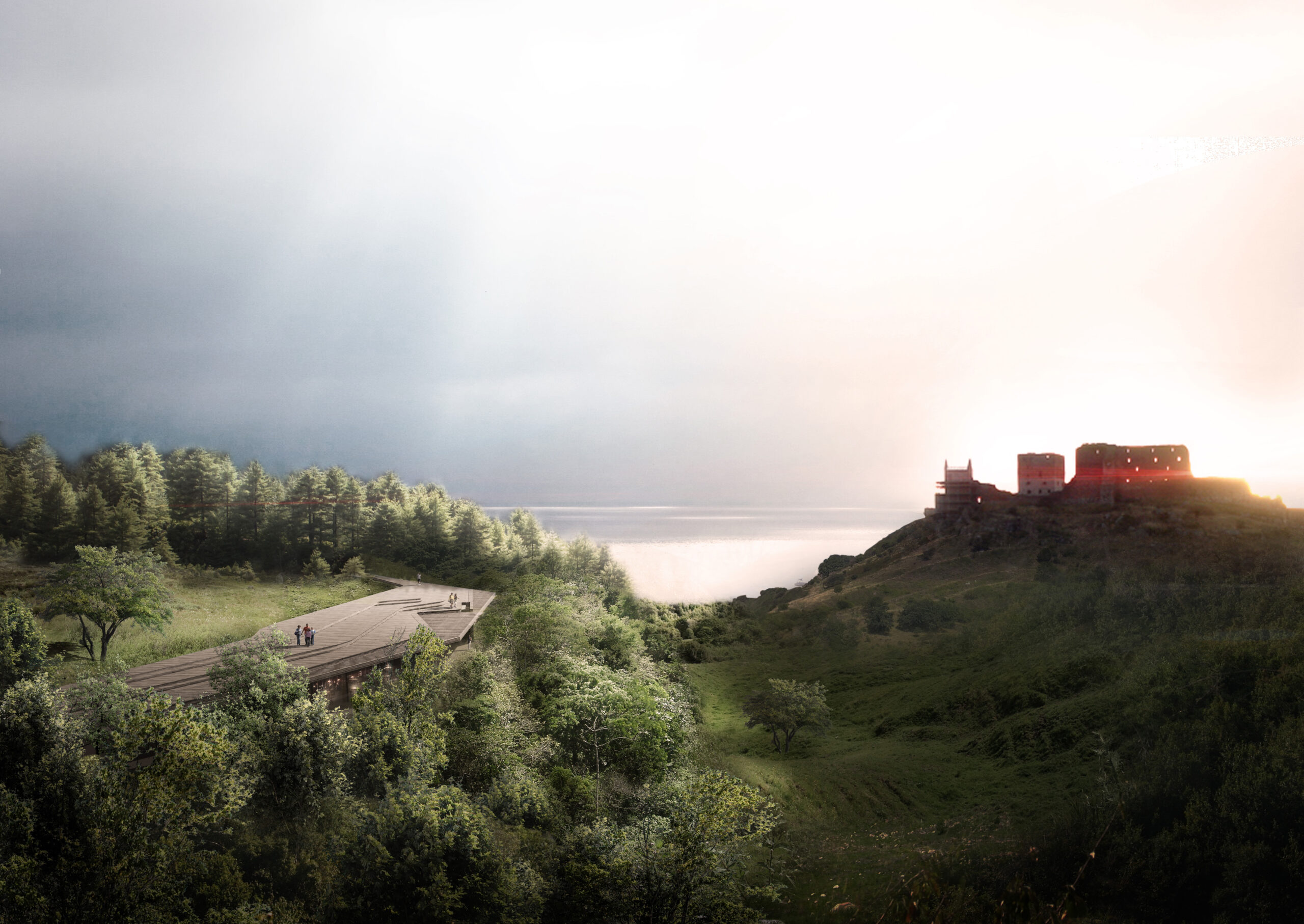
The team of Arkitema, Buro Happold and Professor Christoffer Harlang was chosen from 53 competition entries to design the new visitor centre for Hammershus, Europe’s largest medieval castle situated at the coast of Bornholm.
Billboard
Skyscrapper
Halfpage
The team of Arkitema, Buro Happold, and Professor Christoffer Harlang was chosen from 53 competition entries to design the new visitor centre for Hammershus, one of Denmark’s most important and ancient monuments. The new visitor centre will be integrated into the landscape and thus avoid taking attention away from the castle and the unique natural environment. Its roof will form part of the terrain and continue the public footpaths, which will provide a stunning view of the castle.
The centre will include an exhibition room, a café, and educational rooms to cater for approximately half a million visitors each year. It is part of a wider project to renovate the historic castle and it’s environment. The materials used to construct the new visitor centre will be timber and concrete taken from the surroundings. For the concrete rock granulate from the cliff will be used which will need to be quarried in order to make room for the building.
Hammershus is northern Europe’s largest medieval castle situated at the coast of Bornholm. The 13th century castle once provided a base for the Danish crusades.
The visitor centre will be opened in the spring of 2016.
Client: Danish Forest and Nature Agency Competition (invited): 1. prize 2013 Size: 1,355 sqaure metres Architect: Arkitema Landscape : Arkitema Engineer: Buro Happold Other: Professor Christopher Harlang
In the summer of 2021, the new Hans Christian Andersen Museum will open in Odense. The museum will provide an artistic experience, which combines landscape, architecture and modern exhibition design. The architecture was designed by the Japanese architect Kengo Kuma and his team, the garden was designed by Masu Planning.

Medium Rectangle
Halfpage













