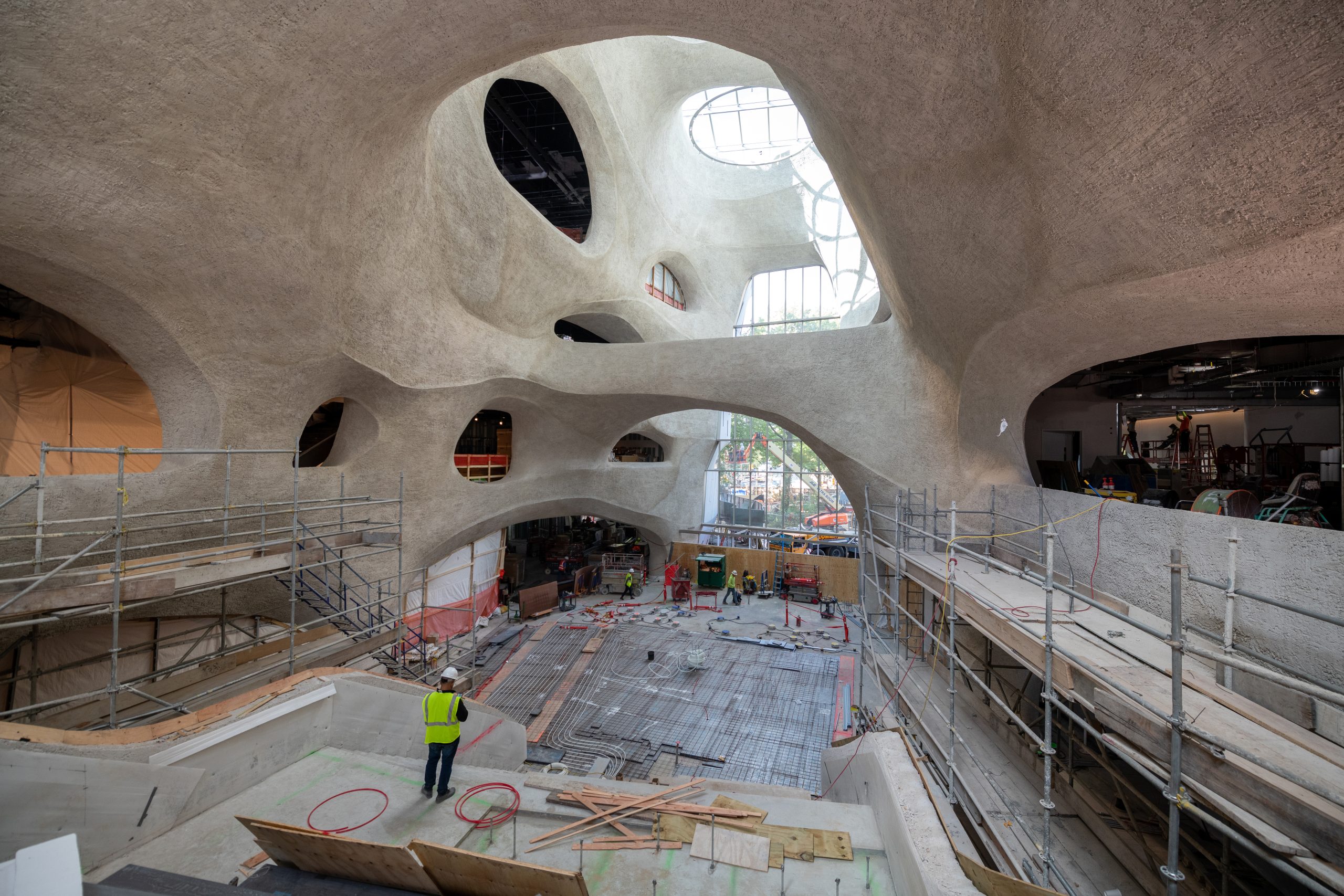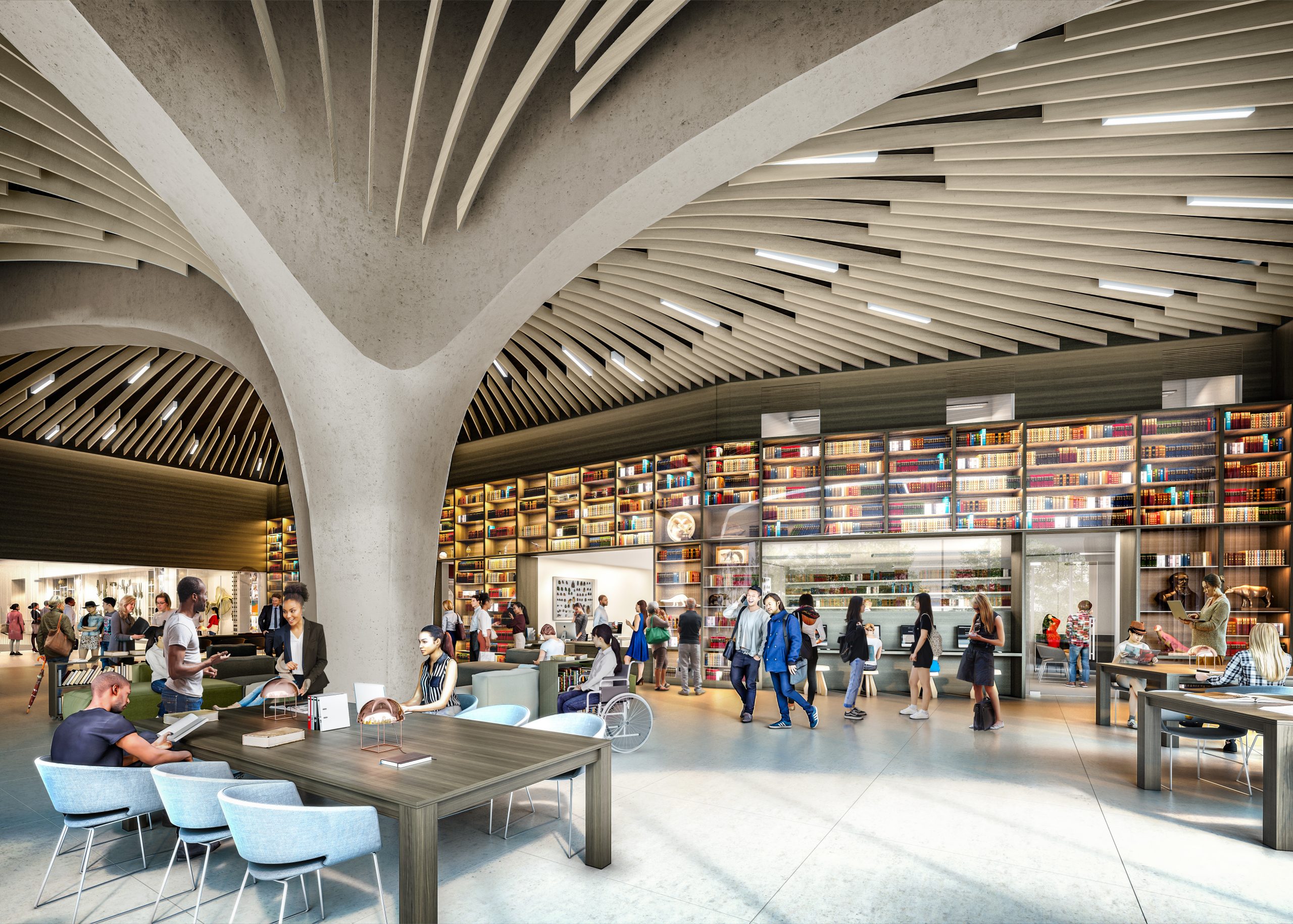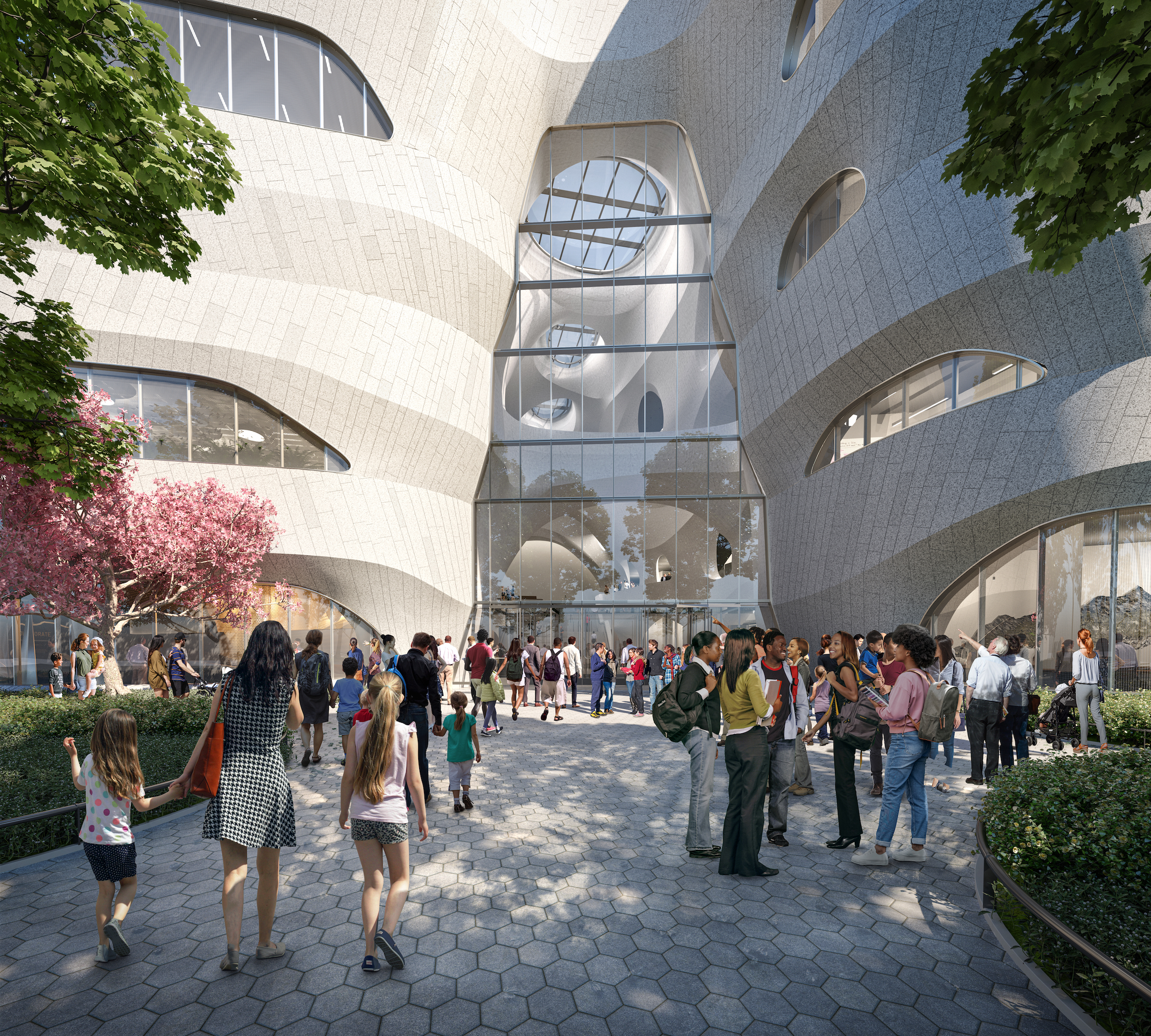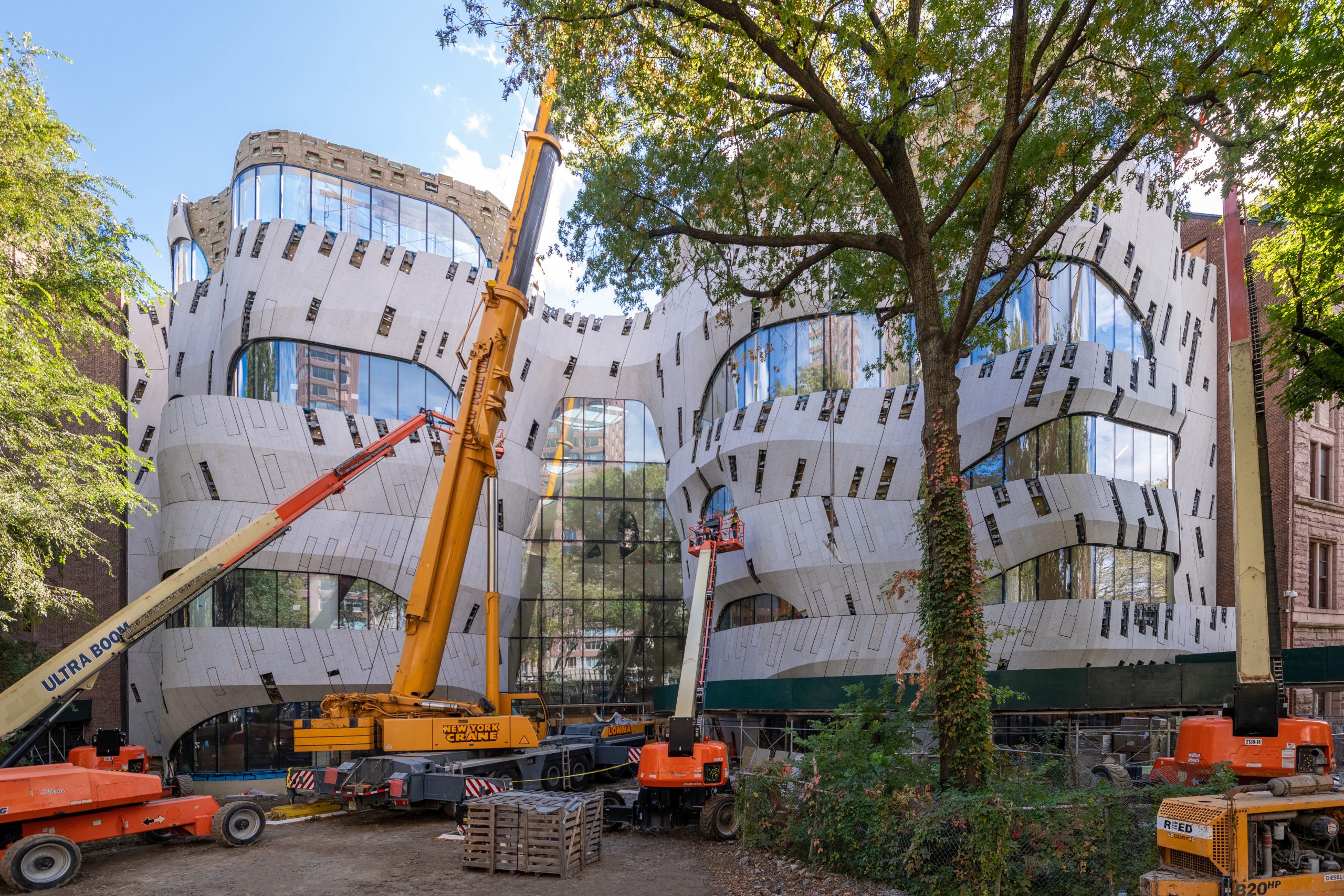The Richard Gilder Center in New York

Billboard
Skyscrapper
Halfpage
In February 2023, the new Richard Gilder Center for Science, Education, and Innovation will open in New York City. As part of the American Museum of Natural History, the Center will offer connections and insights into science. The project by Studio Gang has already won numerous awards.
The Richard Gilder Center
New York City’s newest exhibition space, the Richard Gilder Center for Science, Education, and Innovation will open in February 2023. It is located right inside the American Museum of Natural History and will embody the Museum’s mission of science education and exhibition. According to the Center, there is an urgent need for better public understanding of science and for greater access to science education. The Richard Gilder Center will offer new ways to learn about the world and about scientific discoveries.
As the heart of the Museum, the Gilder Center creates connections between existing galleries. It also helps to improve visitor circulation, while allowing for more visitors. Over the past decades, museum attendance has grown from 3 to approximately 5 million people a year. The design of the Richard Gilder Center is informed by nature, consisting of flowing spaces, connective bridges and openings to reveal the Museum’s programmes.
In niche spaces within the central space, exhibition elements designed by Ralph Appelbaum Associates will offer learning opportunities and reveal more of the Museum’s scientific collections. The designers hope that the public will engage with innovative tools used by scientists to gain a deeper understanding of modern science.

The heart of the Museum
The construction inside the American Museum of Natural History is targeting the LEED Gold sustainability standard. This is the second-highest standard in the US-American building rating. Categories for scoring include green materials, energy-efficient systems, water efficiency, sustainable building sites, access to public transportation, and green innovation. Overall, the Gilder Center will measure 230 000 square feet (21 367 metres).
The Richard Gilder Center will also blend into its surroundings to create a continuous campus across four city blocks. This is in accordance with the masterplan for the Museum made over 150 years ago. Its façade will be made from the same stone as the main museum building, featuring a large window set into the plaster, and copper cladding. The key materials for the façade are Milford pink granite panels, which Studio Gang shaped with a 3D cut to give them an undulating appearance. “Their diagonal pattern evokes both geological layering and the richly textured and coursing surface of the stone masonry on the 77th Street side of the Museum,” said the studio.
Studio Gang is working with landscape architecture studio Reed Hilderbrand to renovate the adjacent Theodore Roosevelt Park. This existing park right next to the Center will likely be accessible to the public via the Museum.
Initial renderings of the Richard Gilder Center were revealed in 2019. According to the Museum, the opening will take place in February 2023. Apart from the permanent exhibition spaces, such as Invisible Worlds, there will also be temporary exhibitions and events.

Innovative concrete techniques
Images by Studio Gang show that the Gilder Center in New York City will have a cave-like concrete interior and a panelled exterior. The structure is nearing completion. As an extension of the American Museum of Natural History, it will provide space for a library and exhibition rooms, as well as an auditorium.
To create the main space, the Griffin Atrium, concrete is sprayed onto rebar to achieve a cave-like, fluid appearance. This process, used in many spaces throughout the museum, is known as “shotcrete”. It requires builders to do the finishes by hand. The atrium will be four storeys tall and have a light-filled central zone, which will help to circulate air through the structure.
Along the atrium’s walls, there will be walkways and cut-outs providing vantage points to the ground and the surroundings. Skylights and bridges further define the space. In total, the Richard Gilder Center will create around 30 connections among 10 different buildings. It will also house the five-storey Collections Core with millions of specimens and artifacts from the Museum’s collection; the Insectarium; the Butterfly Vivarium; and the Invisible Worlds Immersive Theater showing scientific technologies.

Studio Gang’s homage to Richard Gilder
Richard Gilder (1932-2020) was a US-American philanthropist and co-founder of the Gilder Lehrman Institute of American History. The billionaire investor was instrumental in funding the American Museum of Natural History. By naming the new heart of the Museum after him, Studio Gang architects pay homage to the influential character.
Awards for the Richard Gilder Center include the Architizer A+ Jury Award (2020), a High Commendation at the AR Future Projects Awards (2020), the Annual Progressive Architecture Award (2020), and a finalist prize at the World Architecture Festival (2019). In October 2022, Jeanne Gang, the founder of Studio Gang, was awarded Le Prix Charlotte Perriand prize for her work in the field of architecture.












