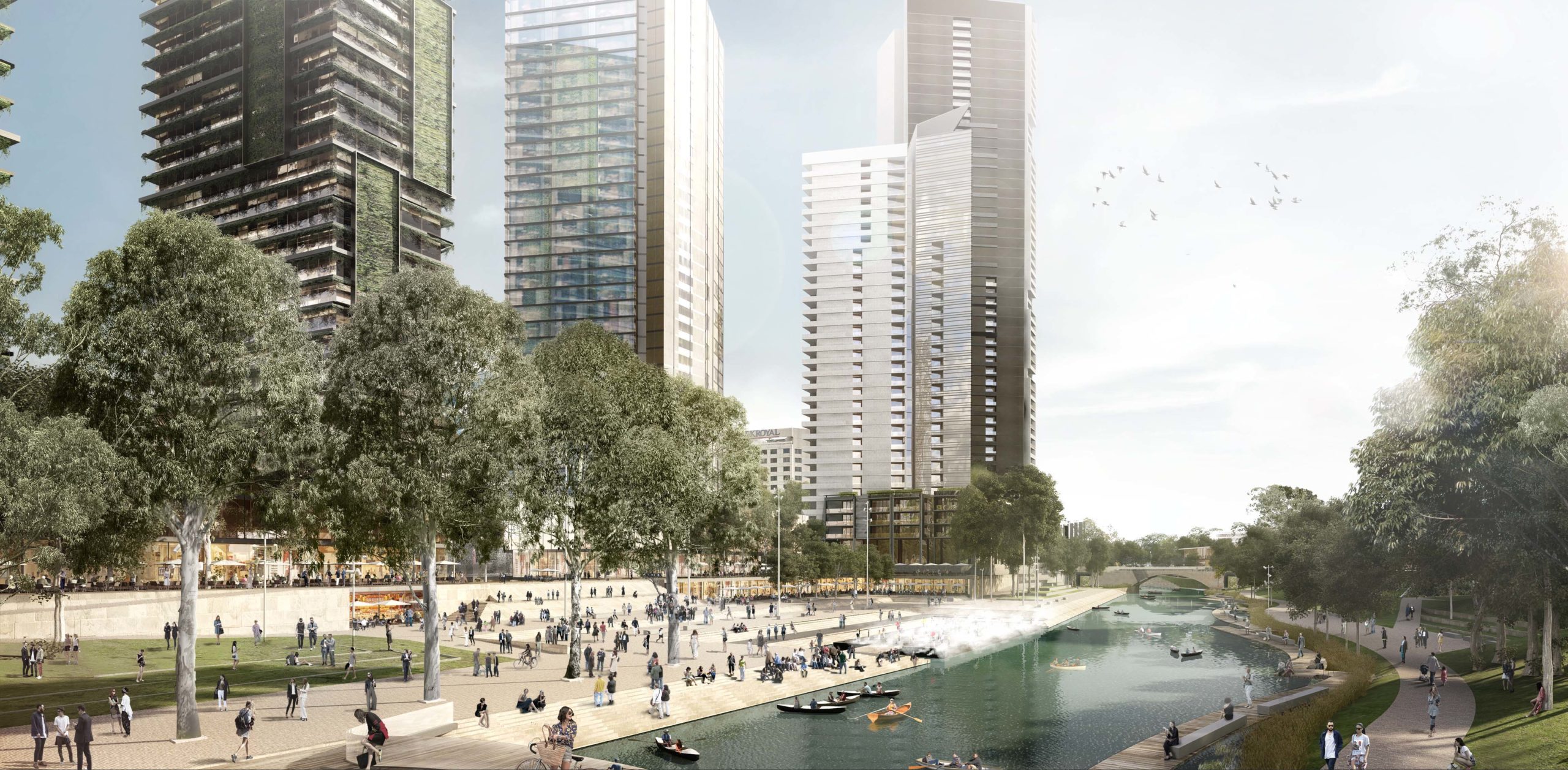
Vectorworks, Inc. has launched Vectorworks Landmark 2016, a software which has the ability to do information modeling that is specific to the site. In an interview, landscape architect Eric Gilbey explains its concept and features.
Billboard
Skyscrapper
Halfpage
How does CAD influence the work of landscape architects? Vectorworks, Inc. has launched Vectorworks Landmark 2016, a software which has the ability to do information modeling that is specific to the site. In an interview, landscape architect Eric Gilbey from Vectorworks explains its concept and features.
Topos: What is Vectorworks Landmark?
Eric Gilbey: Vectorworks Landmark software enables professionals to do 2D and 3D design work that is landscape-specific. It gives you the ability to do information modeling that is specific to the site. We hear a lot of companies talking about the need for BIM, but they don’t really have something for the site – Vectorworks Landmarks is for the site.
T: What are the benefits for the designer?
E G: With tools intended for site design, Vectorworks Landmark has plant objects that are developed for practitioners who are designing for individualized plantings or mass vegetation. Landmark also enables the designer to do digital terrain modeling, and produce what is referred to as a Site Model, which reflects both pre-and post-development site grading. Designers can create and modify 2D and 3D representations of the terrain – contours, changes of the site surface, and hardscapes. Those are the objects that describe what the paved surface is going to be treated like. The site objects are smart: they give you quantity take-offs for area calculations, slopes, spacings of plant masses, etc. The software has other tools as well, like wall and slab objects, which are landscape-specific. It requires a little bit more information earlier in the design process, but this information comes back to help designers in the end.
T: How does the design process work?
E G: In many cases landscape architects do their site design with a pen and a sheet of paper to sketch up their ideas. Those processes can still happen with Vectorworks Landmark. Designers can also sketch in Landmark with the help of a mouse, or stylus and tablet, or one can scan their drawings and bring them into the software to be used as a background for then proceeding to the next step. Those workflows are certainly there – but we also encourage people to make use of the lines and shapes to do schematic design.
T: How about 3D design?
E G: Landmark is also suited for users to do 3D schematic design, which is different from the traditional workflow. Being able to design in 3D and then seeing that turn into a 2D plan is pretty amazing because you can come up with your spatial ideas in form and function and see the result in a 2D plan or elevation. So Landmark can meet the requirements of a wide variety of workflows, depending on which one the landcape architect would want to follow.
Medium Rectangle
Halfpage


T: How does the exchange of files work?
E G: We have a superb process of importing and exporting DWG files or DXF files. The objects within the files can stay 3D, or users can flatten objects. So in the process of importing and exporting designers have the ability to take 2D information and turn it into 3D, and when coming back there is the ability for the design to stay in 3D or to be flattened. There are a number of 3D file formats Landmark can exchange with, like Sketchup or 3ds Max, OBJ, FBX or COLLADA. Many of them are supporting textures. Other file formats Landmark can exchange with are image files and PDF files.
T: Are those PDF files vector-based?
E G: That’s a great question because Vectorworks Landmark actually imports and exports both. Users can export the file as a raster PDF by doing a print function and clicking PDF. If choosing the export function, a vector-based PDF is produced that can be controlled with layering. We also recently implemented the ability to export 3D PDFs.
T: How about GIS?
E G: Landmark can import and export shapefiles (SHP). Users can assign the site’s georeference within the project that they are working in. So when exchanging these files, the georeference stays with it. Landmark can also import and export georeferenced image files. It has the ability to change projections or the basemap situation for those GIS files. We are also looking for ways to partner with GIS collaborators to see what else Landmark should be doing and to stay current with what the practitioners need.












